232 N. Quincy Ave, Hines, OR 97738
| Listing ID |
10697835 |
|
|
|
| Property Type |
House (Attached) |
|
|
|
| County |
Harney |
|
|
|
|
|
4 Bed 2 Bath Home, Great Hines Location
This is a large Hines Mill House that has had work done on it over the years. Excellent location and has 4 bedrooms and 2 bathrooms, the 4th bedroom can be a study or office area, there are also two separate living areas and a large laundry room. The interior features two living areas, one has a wood stove, the other a fireplace. The kitchen is in the middle and has an electric range/oven, refrigerator, dishwasher, wood cabinets and small dining area. There are two bedrooms downstairs with a shared bathroom and the upstairs has two bedrooms. The second bathroom is located off the back door laundry room. The main bathroom has a tub and shower. The second bath room has a shower. The interior of the home has been completely painted inside within the past year. There is also brand new lighting fixtures throughout the home. The exterior features include a new perimeter fence around the home and yard, wood siding, a brand new front covered front porch area with Trex decking. A newer metal roof, detached shop. 4 new loads of gravel for the parking area. The windows are older and single pane. The heating for the home currently consists of a oil Monitor stove in the living room, a wood stove in the extra living area. There is also a forced air oil furnace in the basement which did work but has not been used in a number of years. There is also a basement area which has a staircase and the hot water heater is located there as well. This home is in a very good Hines neighborhood and would be a great family home.
|
- 4 Total Bedrooms
- 2 Full Baths
- 1810 SF
- 0.22 Acres
- Built in 1930
- 2 Stories
- Available 1/23/2020
- Farmhouse Style
- Partial Basement
- Lower Level: Unfinished
- Open Kitchen
- Laminate Kitchen Counter
- Oven/Range
- Refrigerator
- Dishwasher
- Carpet Flooring
- Linoleum Flooring
- 4 Rooms
- Living Room
- Family Room
- Primary Bedroom
- Kitchen
- Laundry
- 1 Fireplace
- Wood Stove
- Forced Air
- Oil Fuel
- Wood Fuel
- Frame Construction
- Wood Siding
- Metal Roof
- Detached Garage
- 1 Garage Space
- Municipal Water
- Municipal Sewer
- Fence
- Covered Porch
- Driveway
- Utilities
- Workshop
- Street View
- City View
- $1,267 County Tax
- $1,267 Total Tax
- Sold on 2/28/2020
- Sold for $128,000
- Buyer's Agent: Robert Paramore
- Company: Paramore Real Estate
Listing data is deemed reliable but is NOT guaranteed accurate.
|



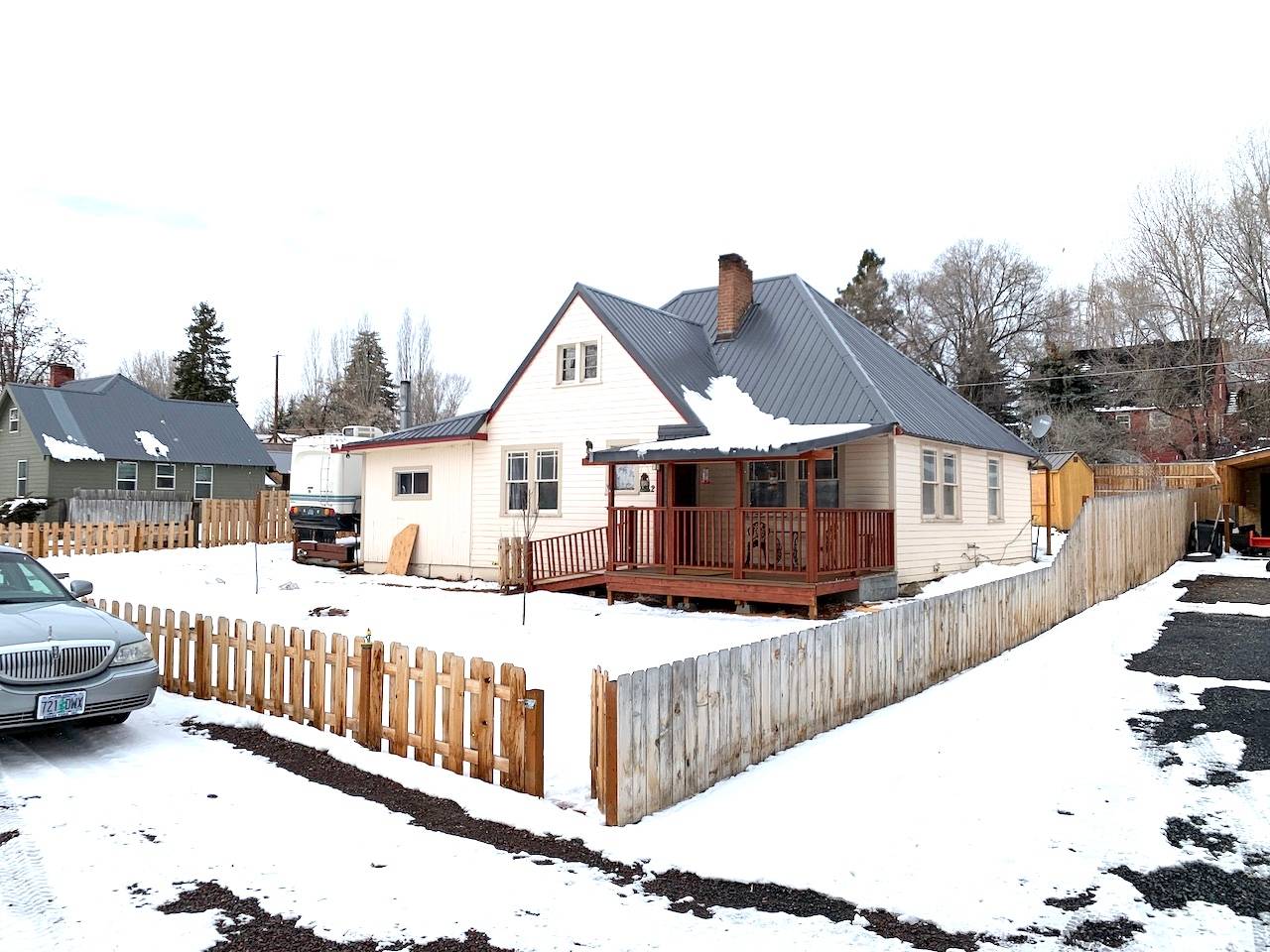

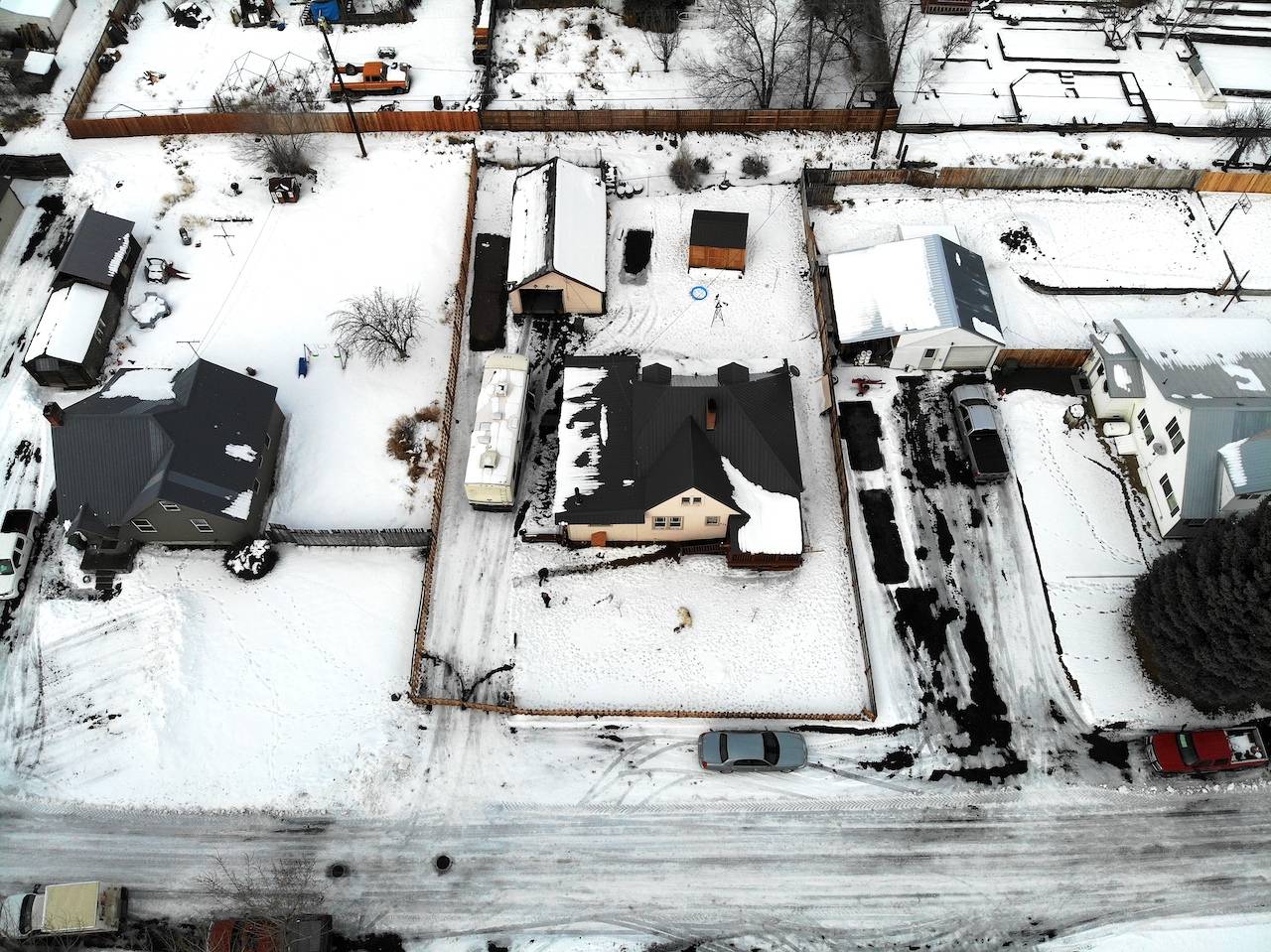 ;
;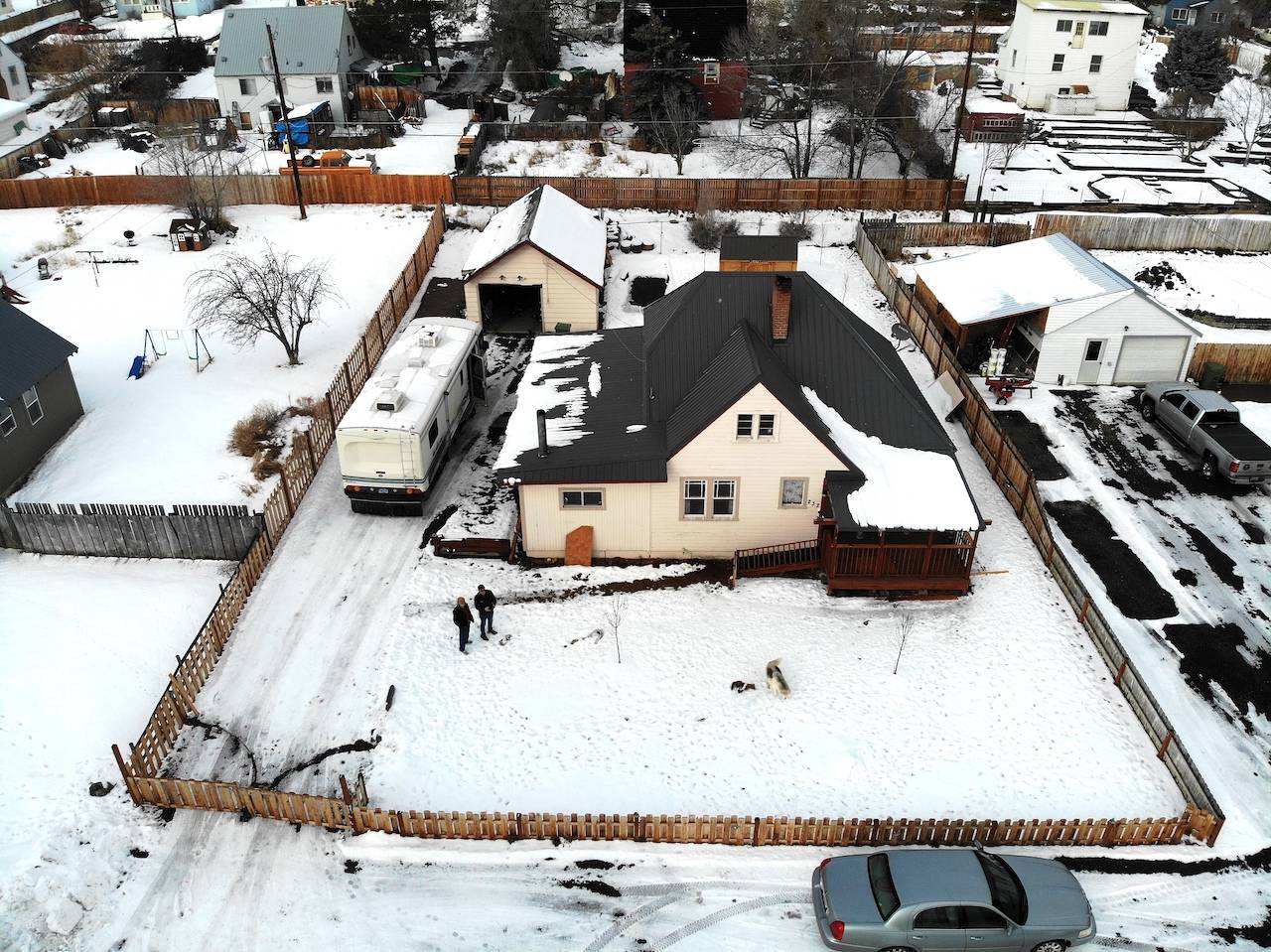 ;
;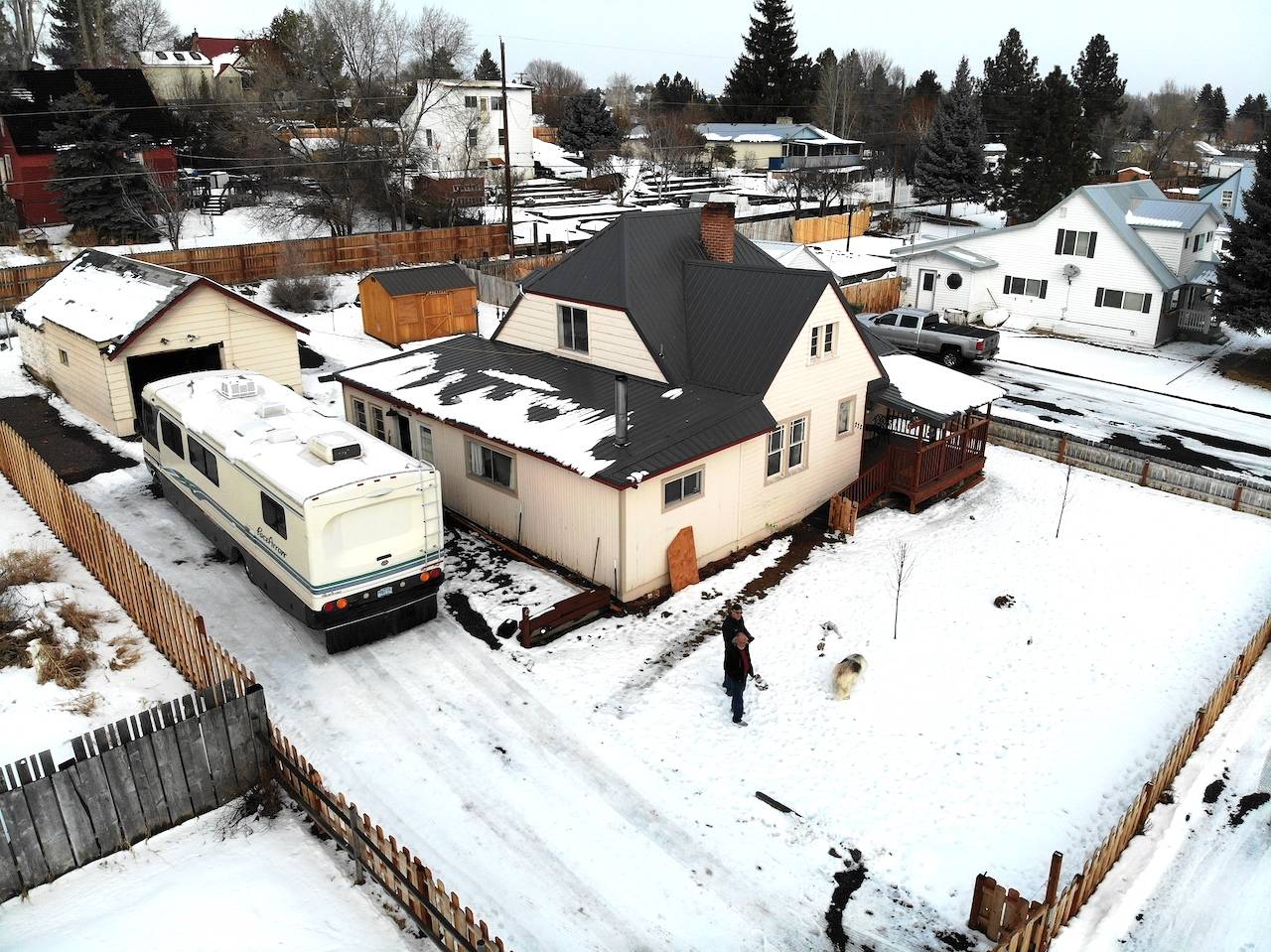 ;
;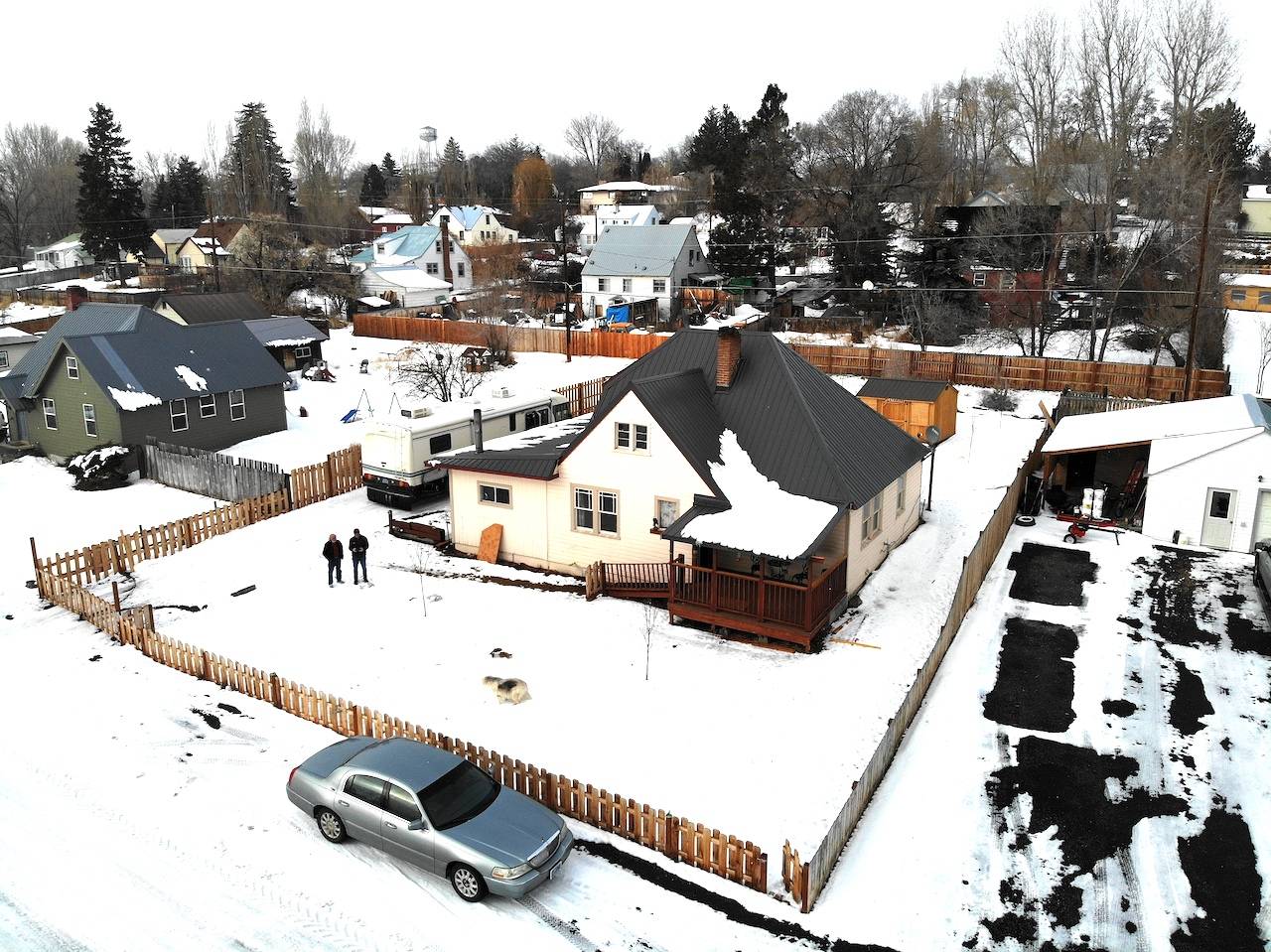 ;
;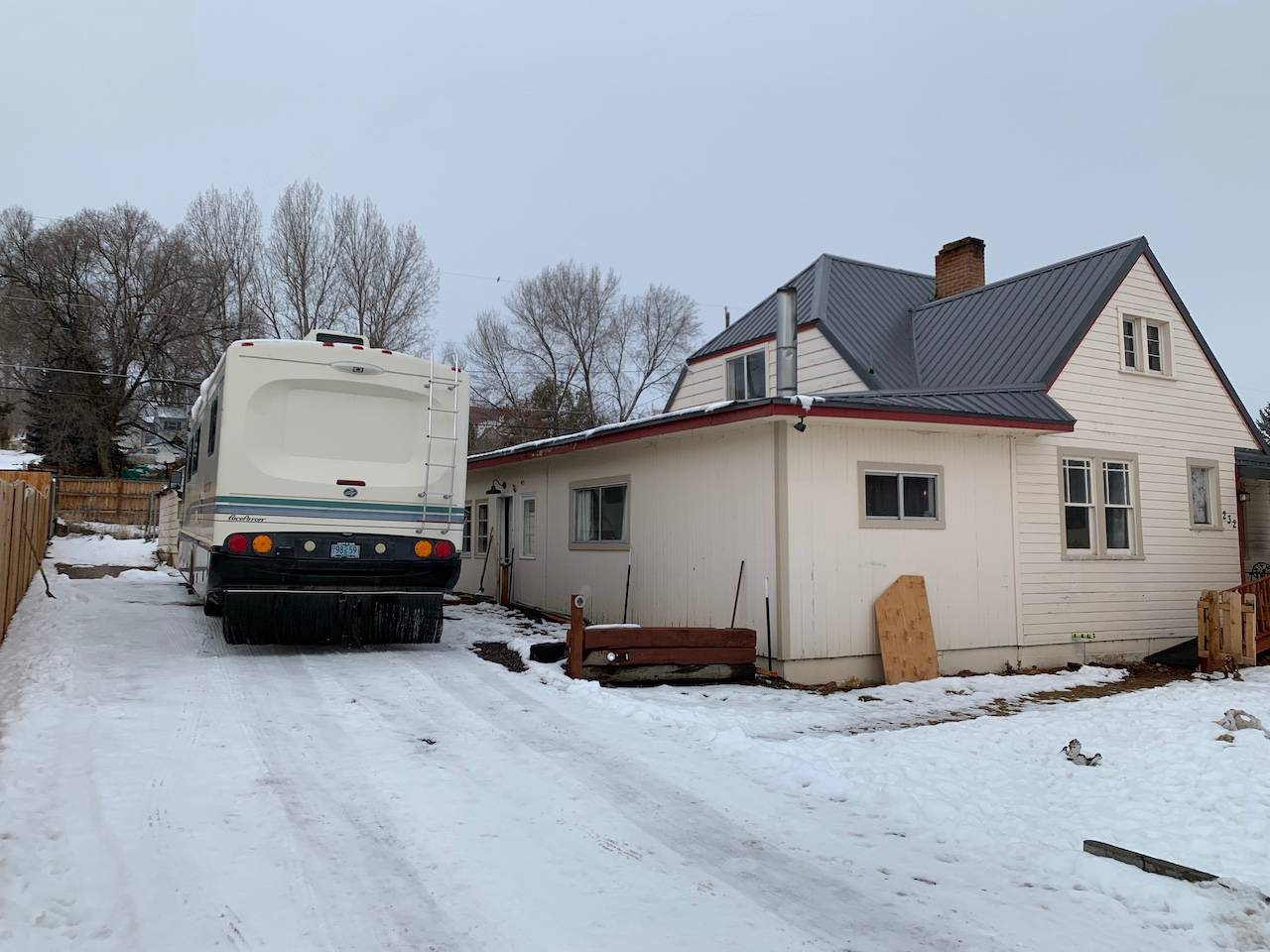 ;
; ;
;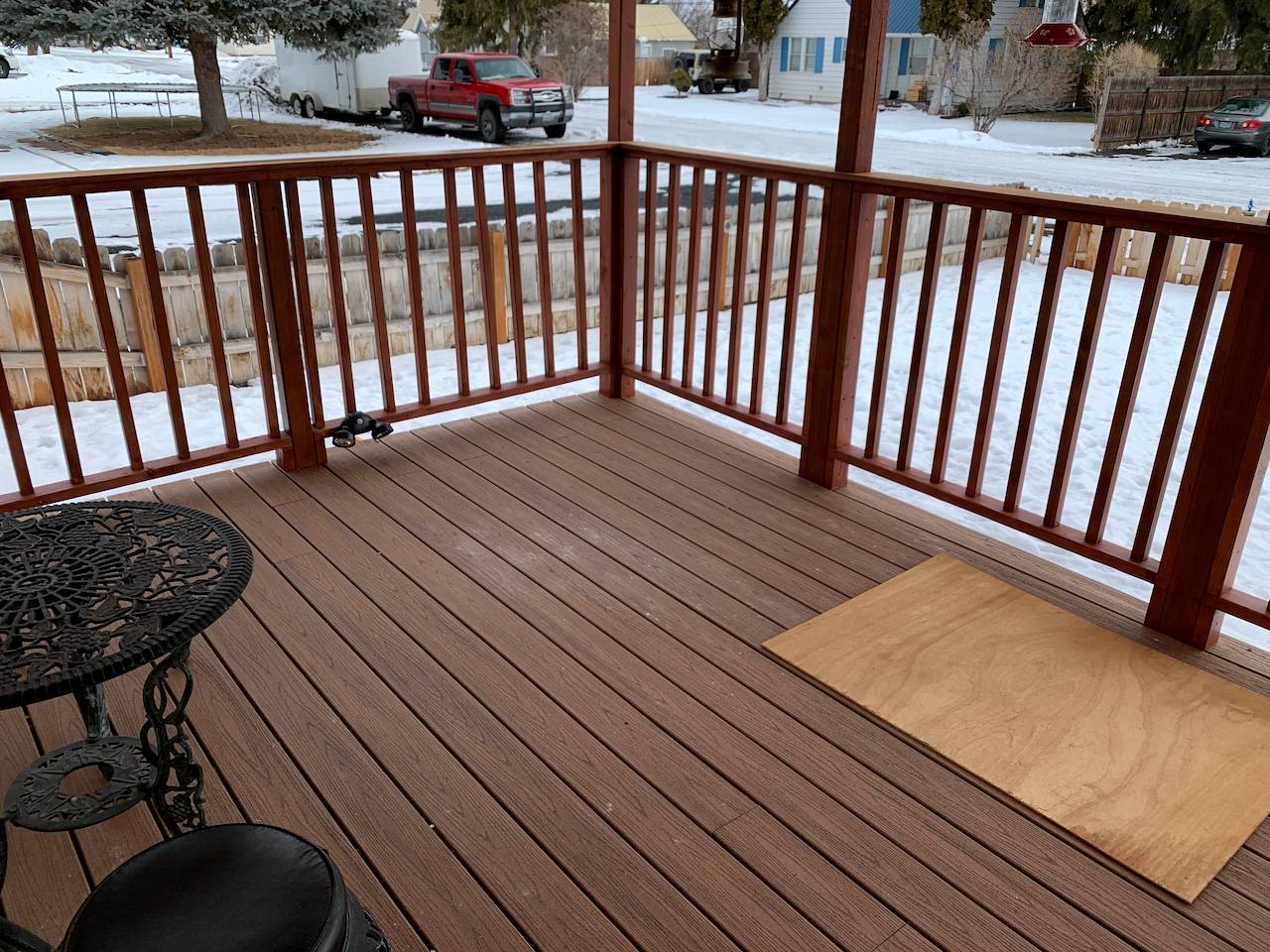 ;
;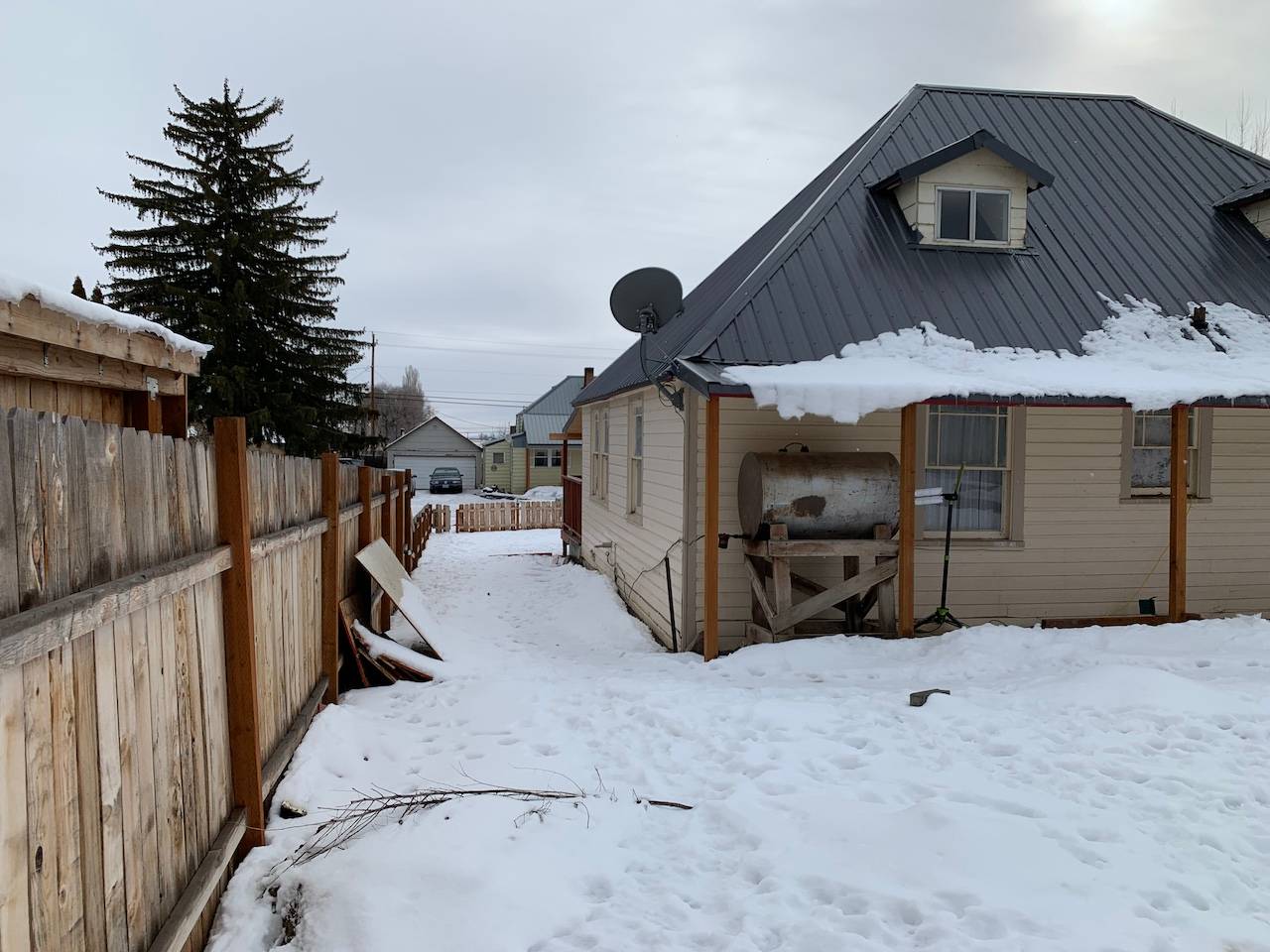 ;
;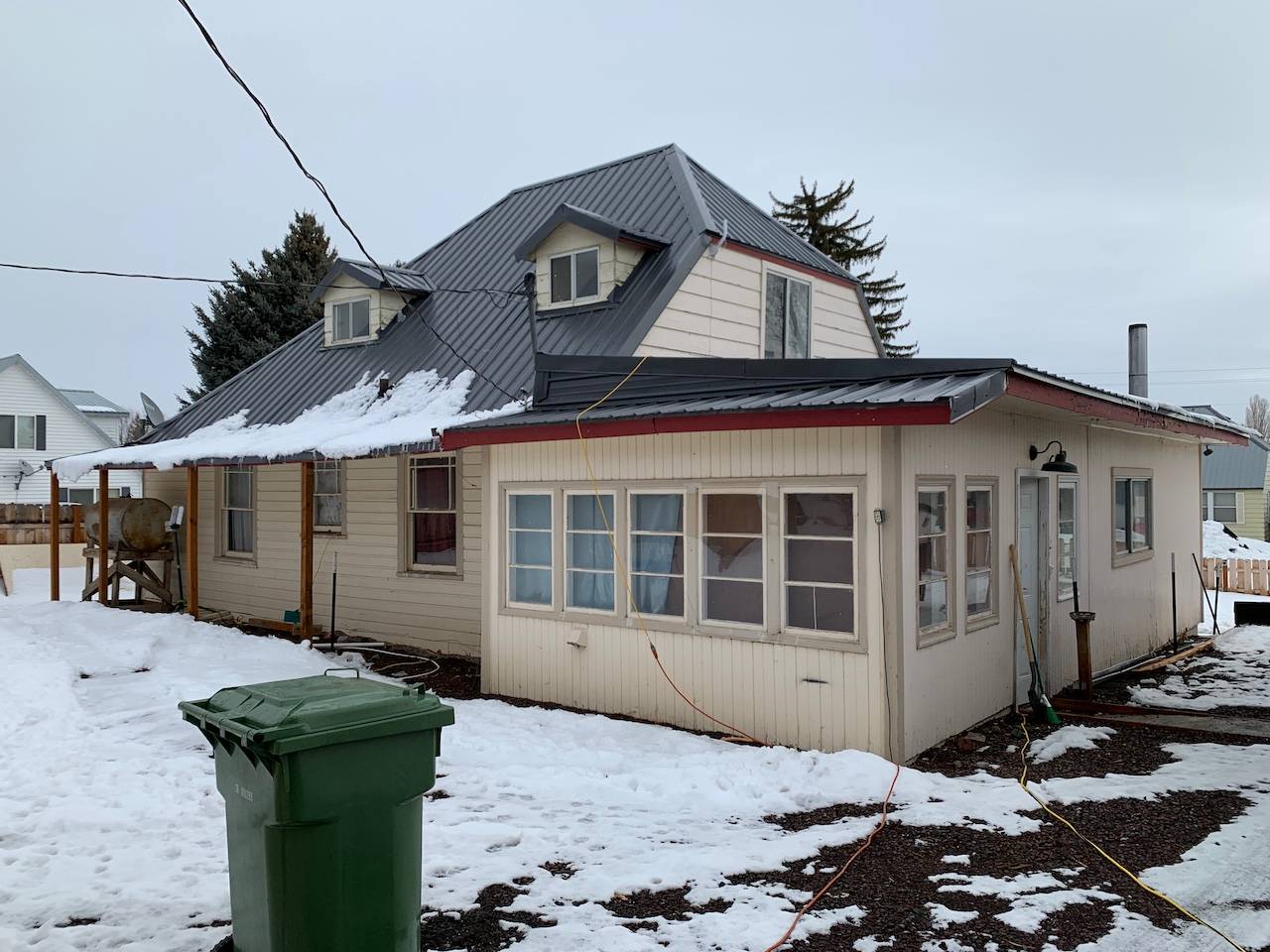 ;
;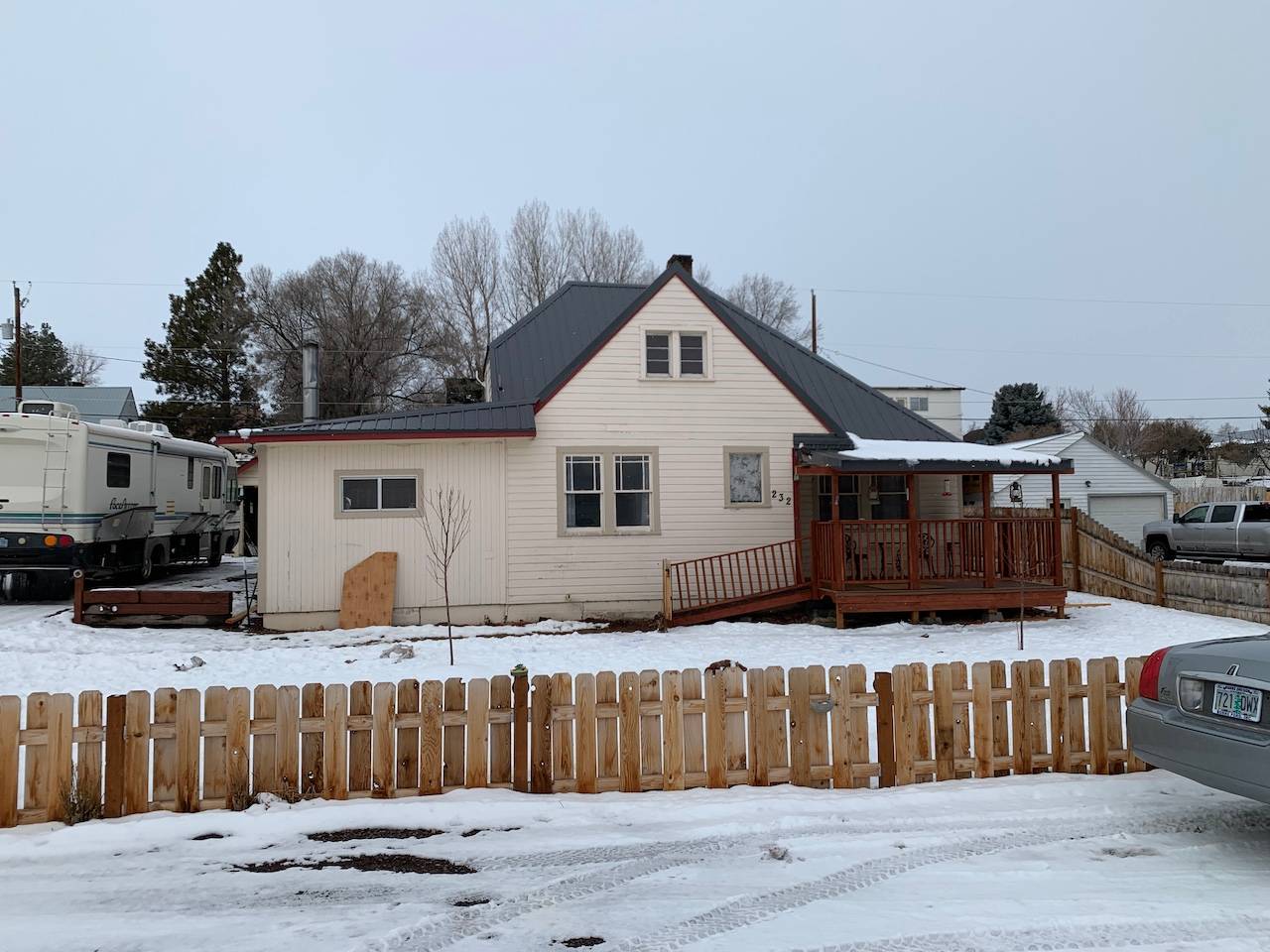 ;
;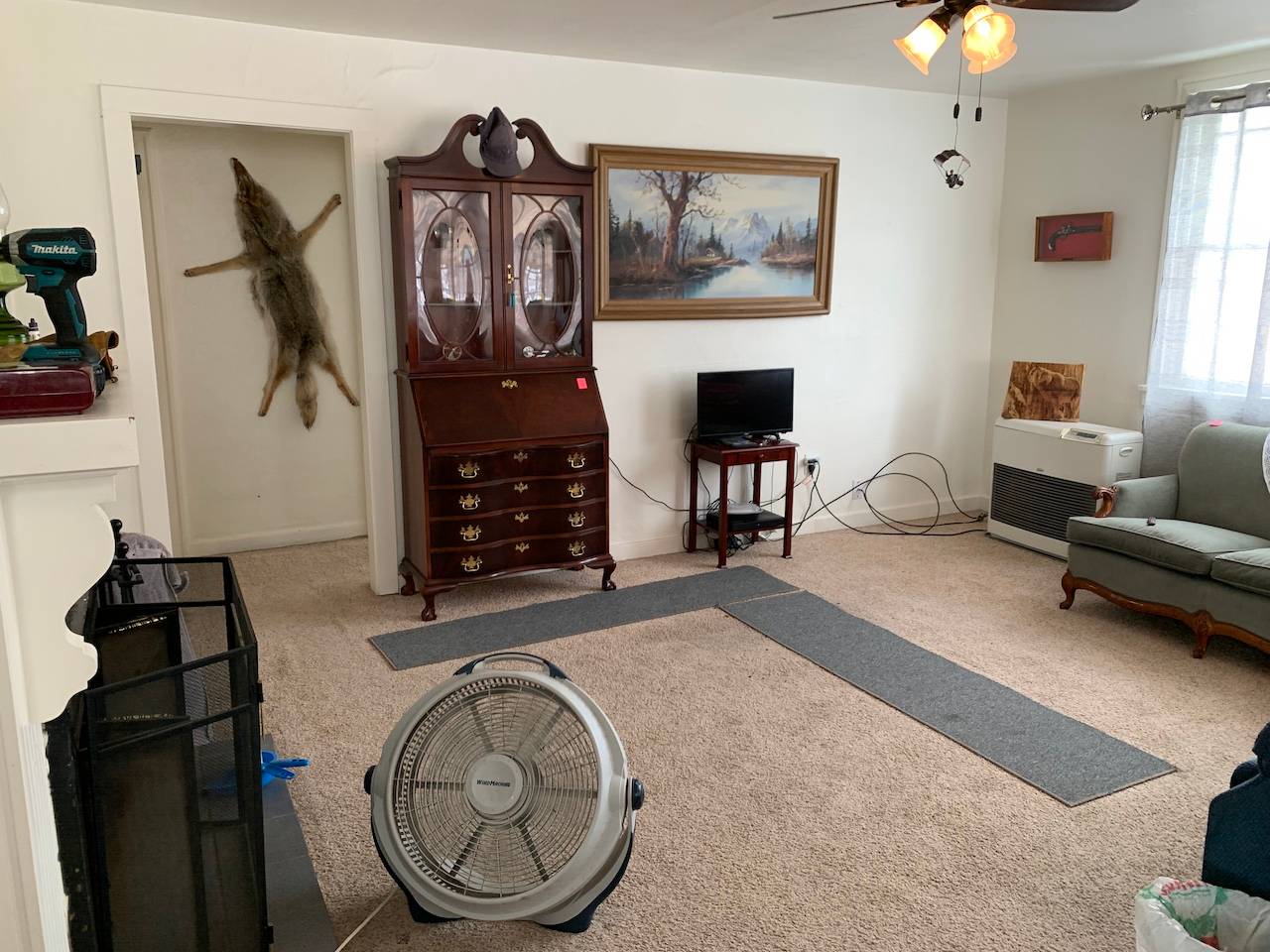 ;
;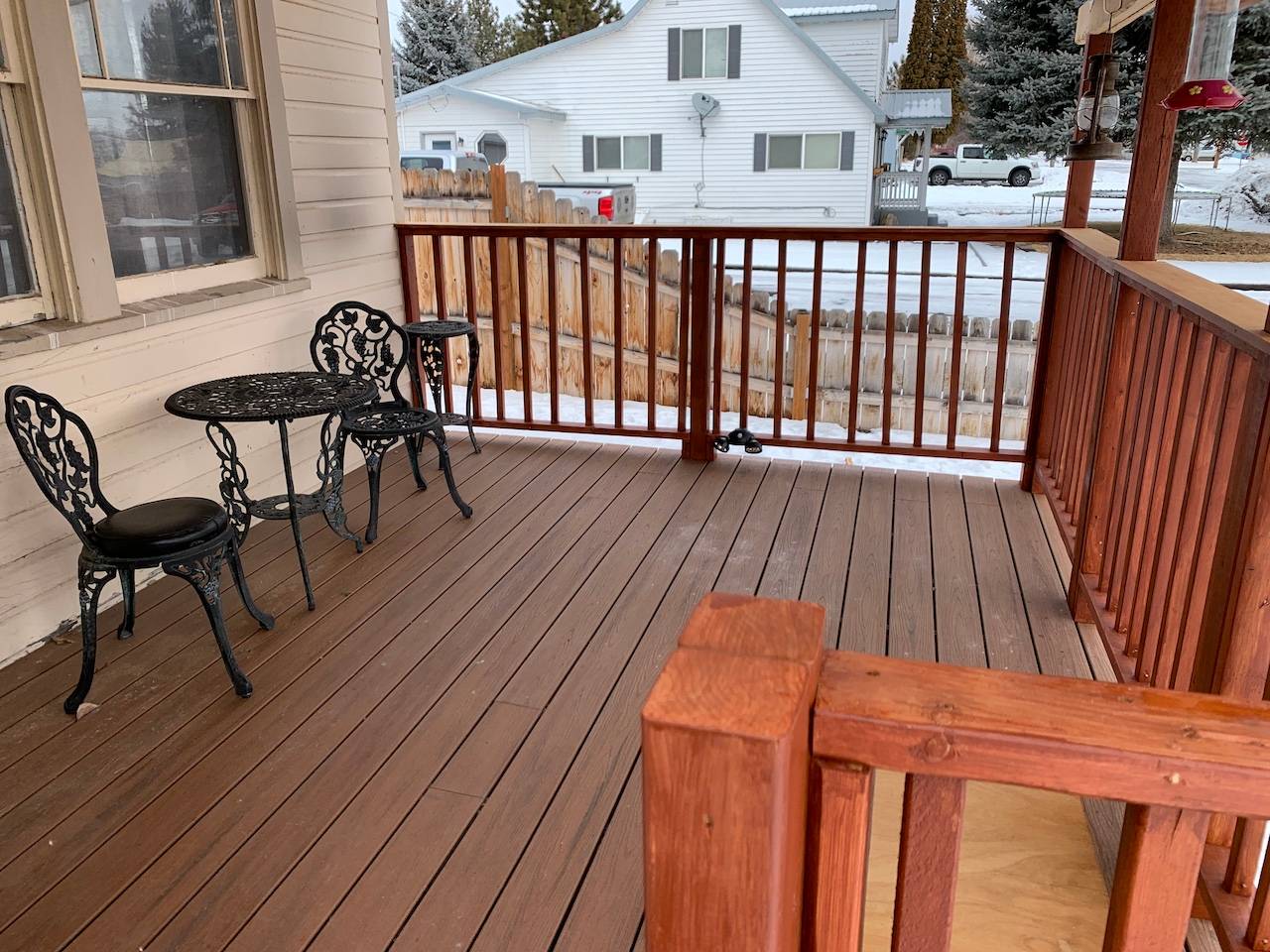 ;
;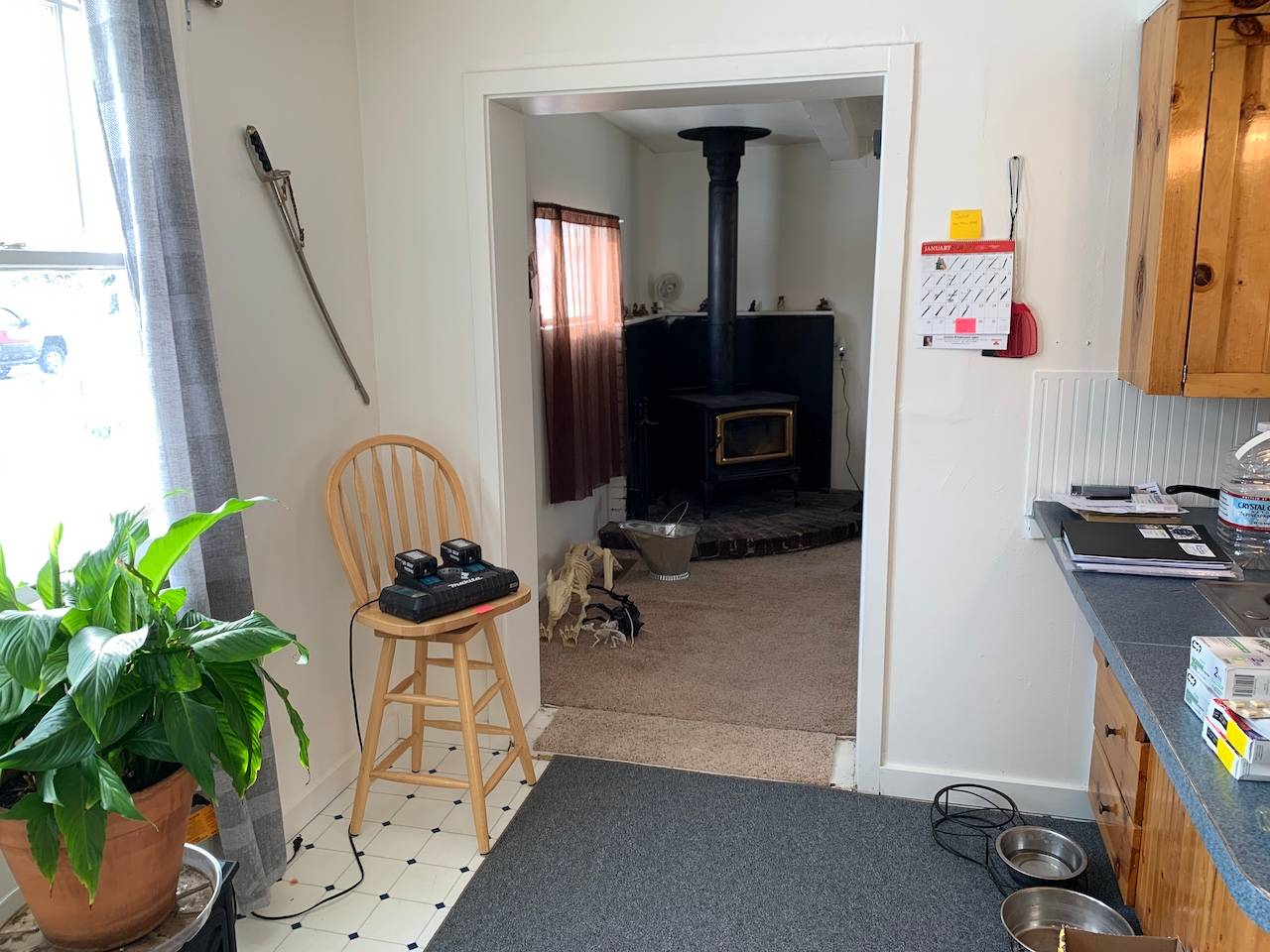 ;
;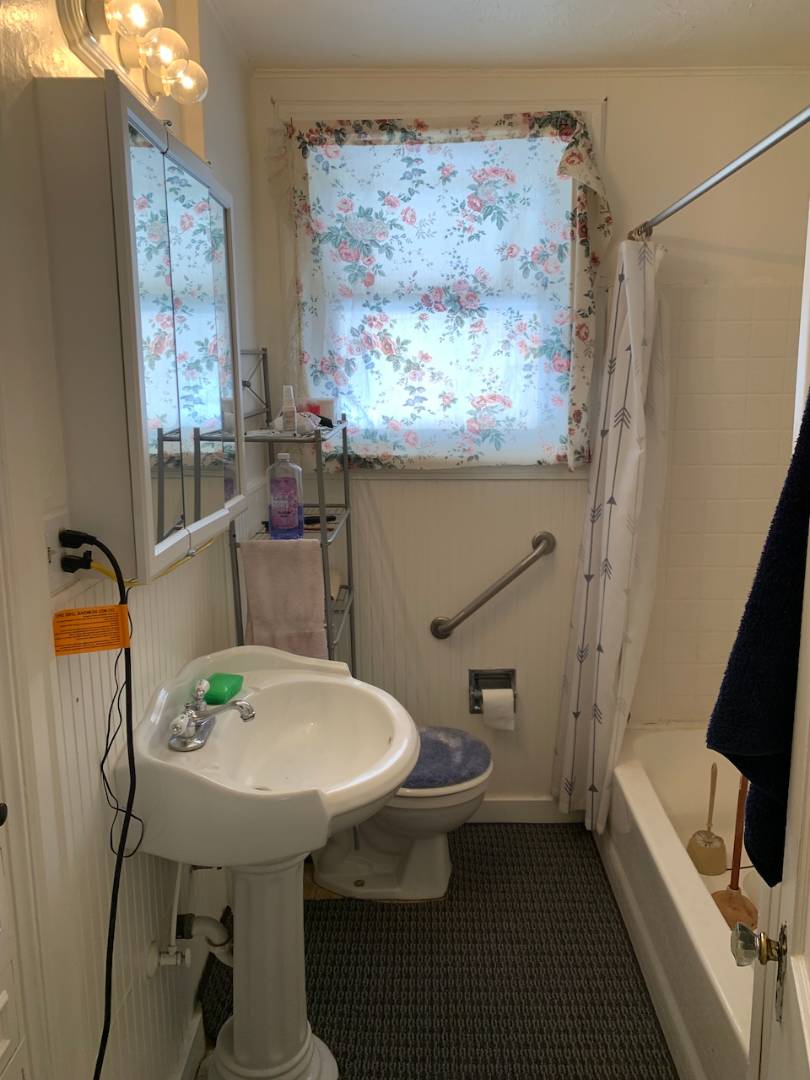 ;
;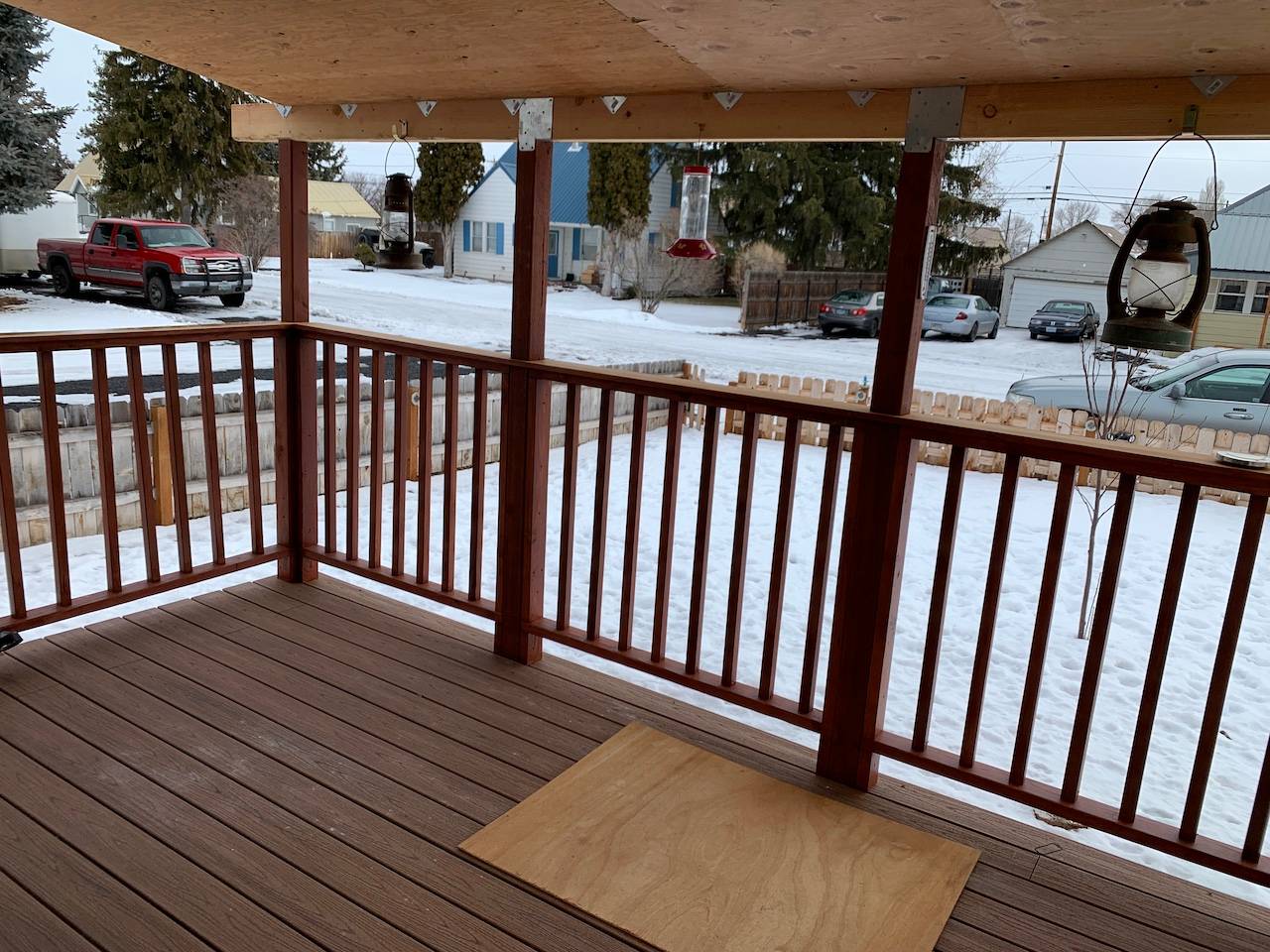 ;
;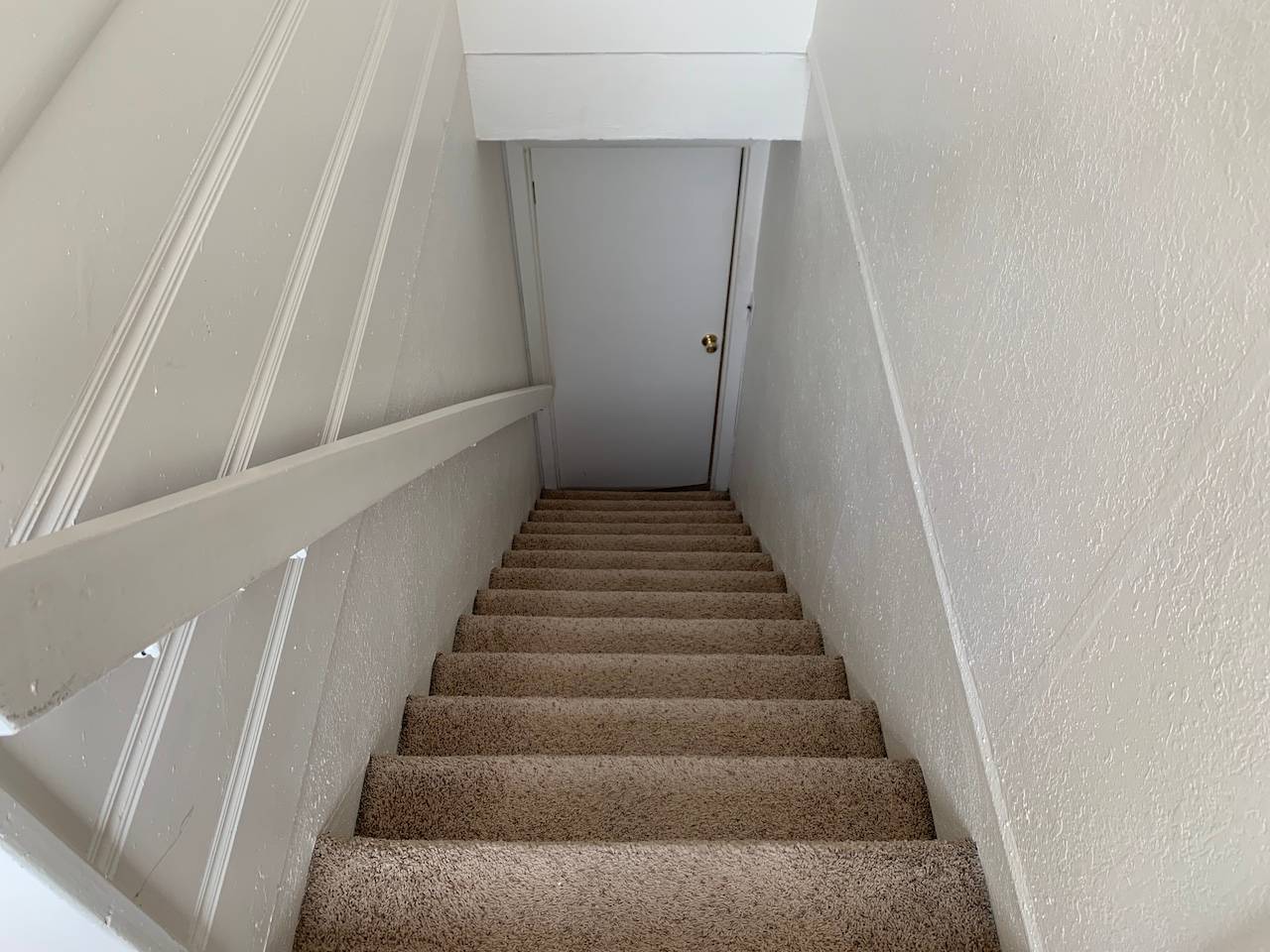 ;
;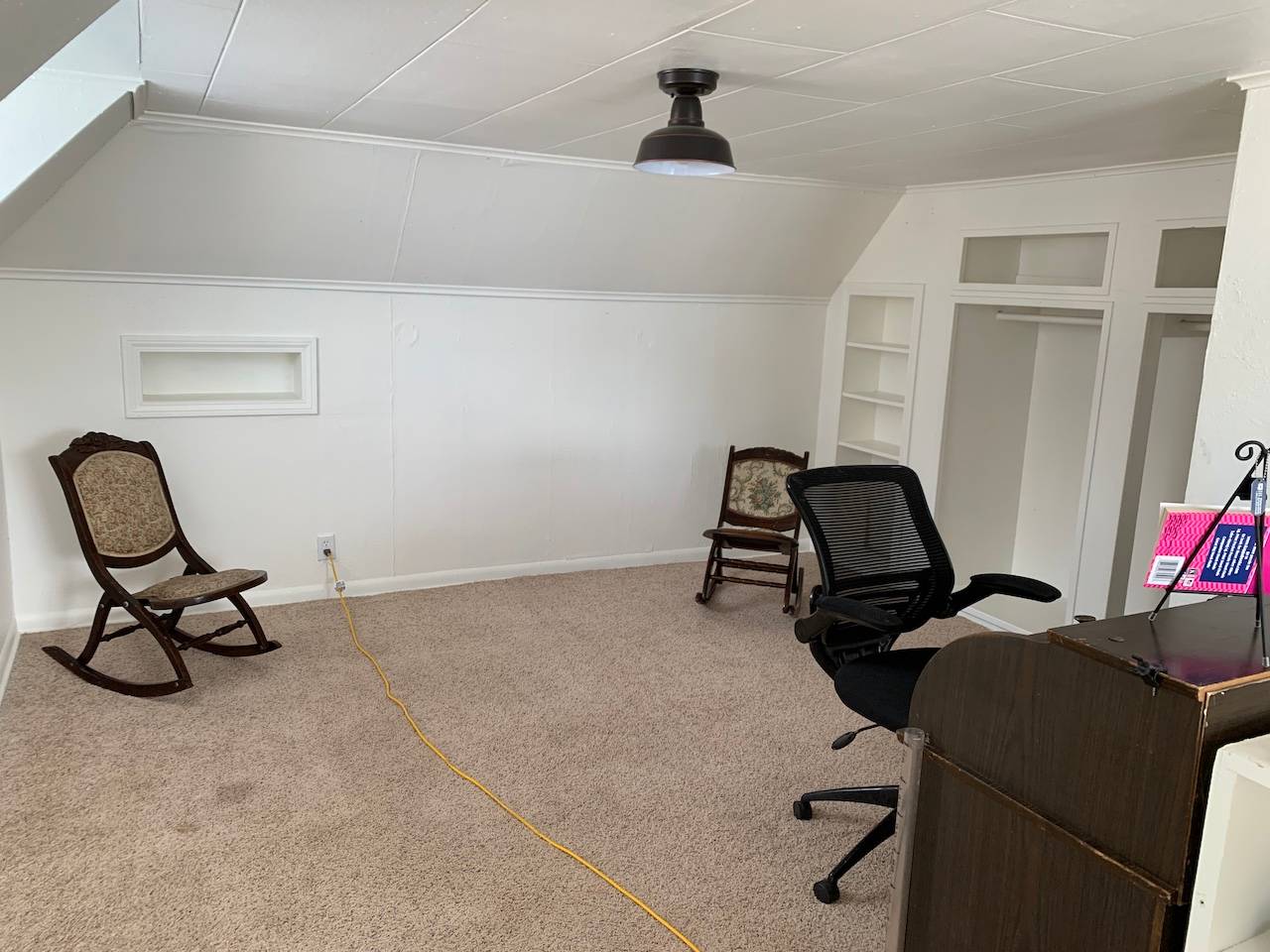 ;
;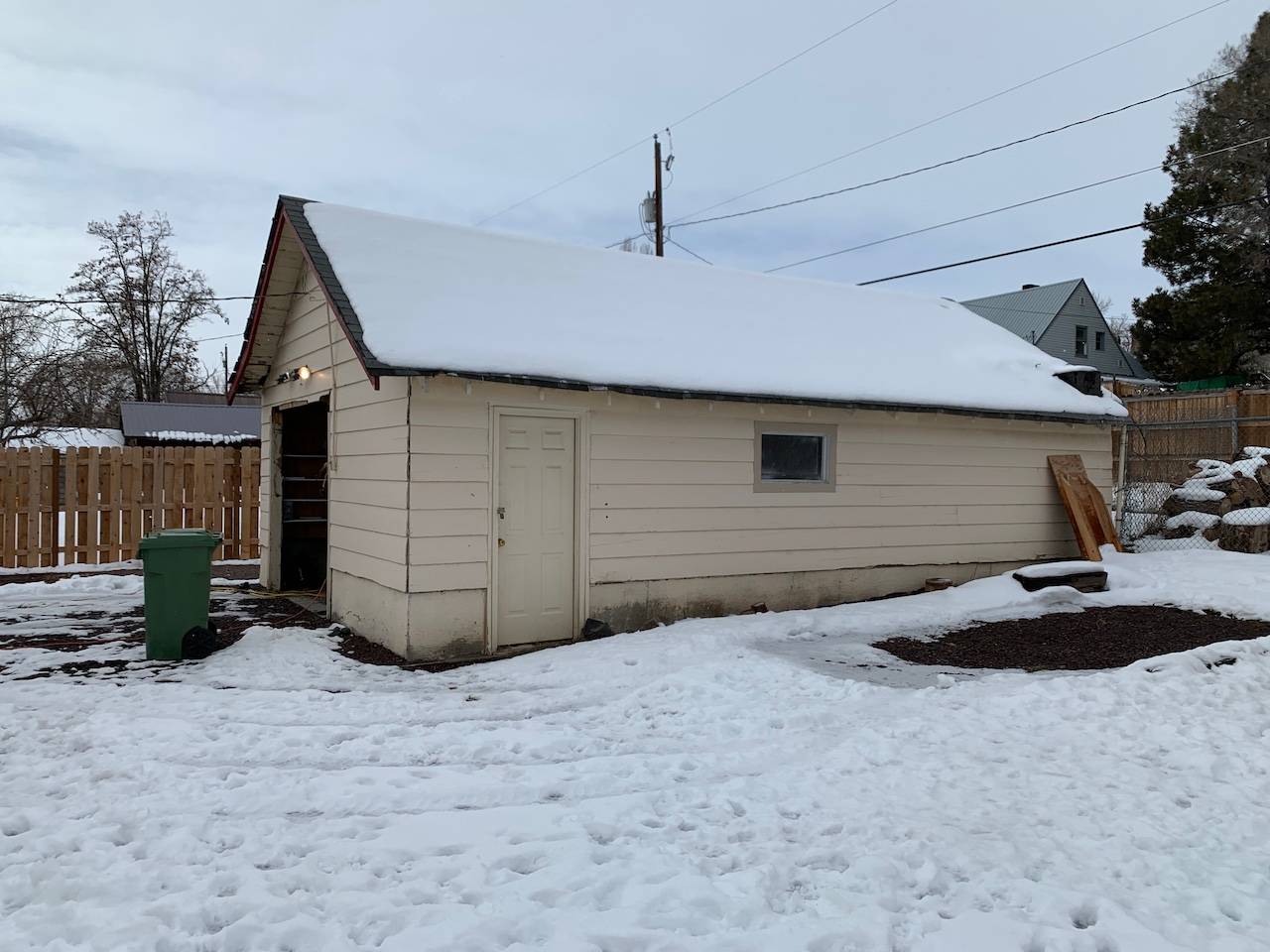 ;
;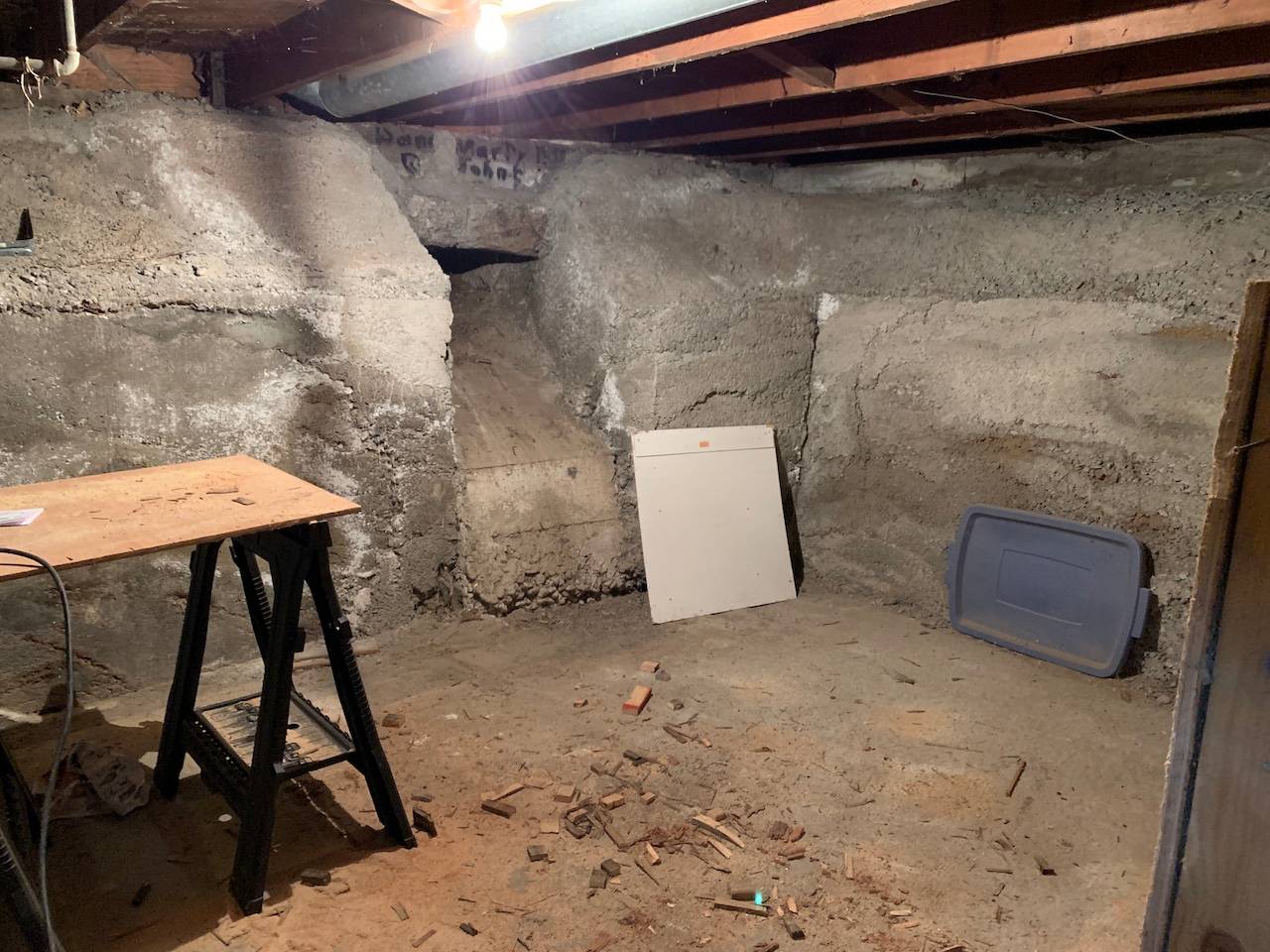 ;
;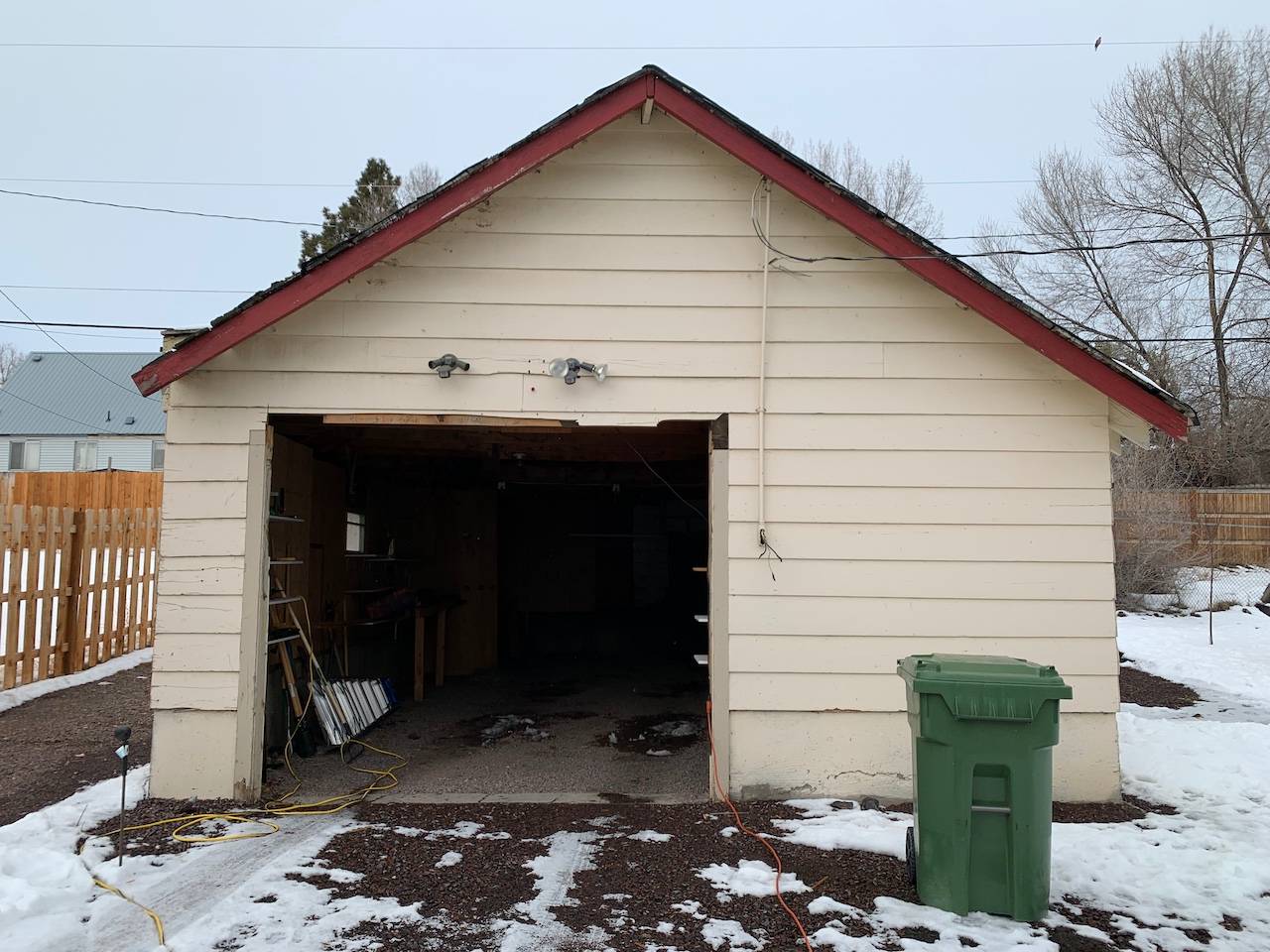 ;
;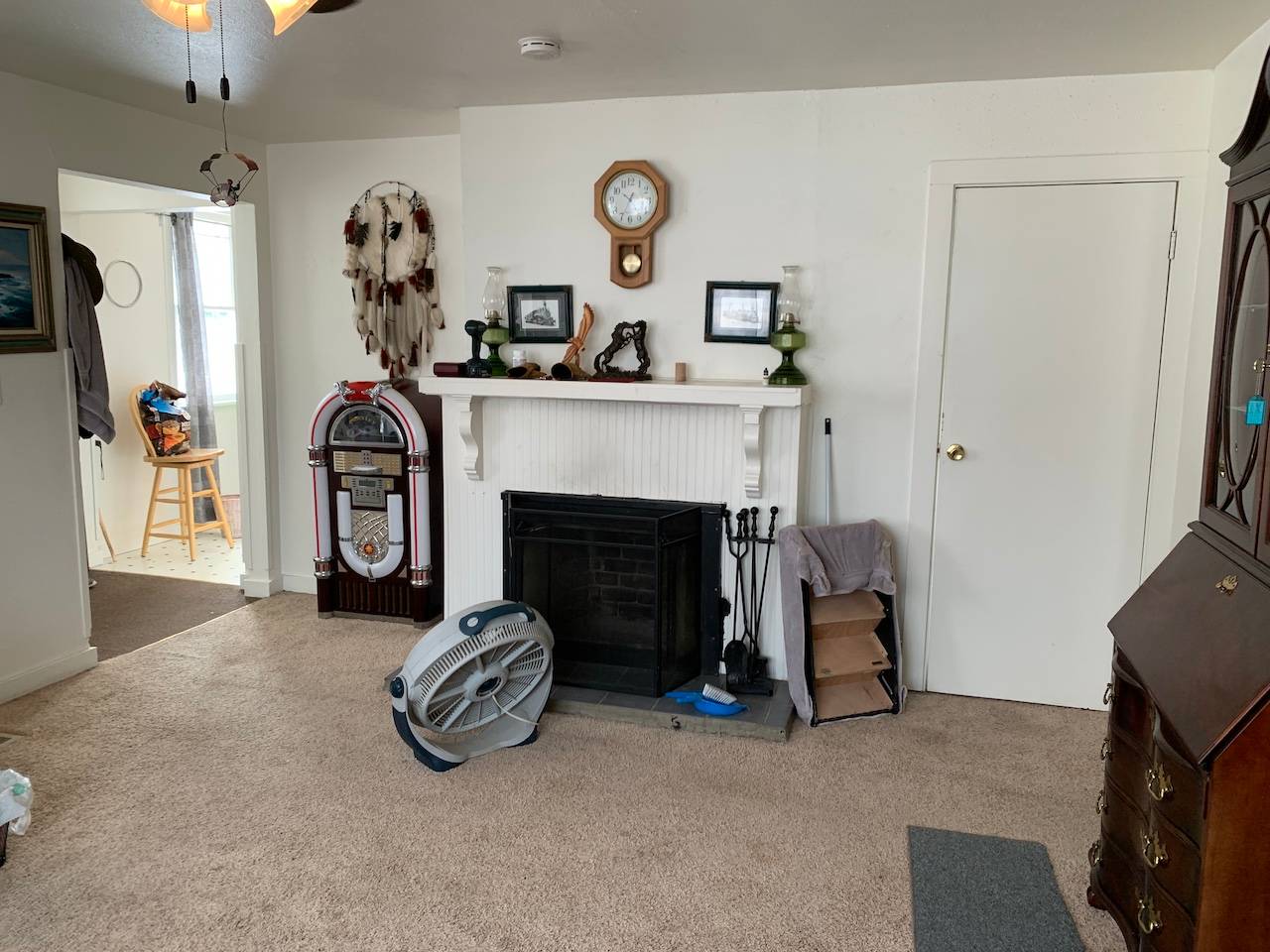 ;
;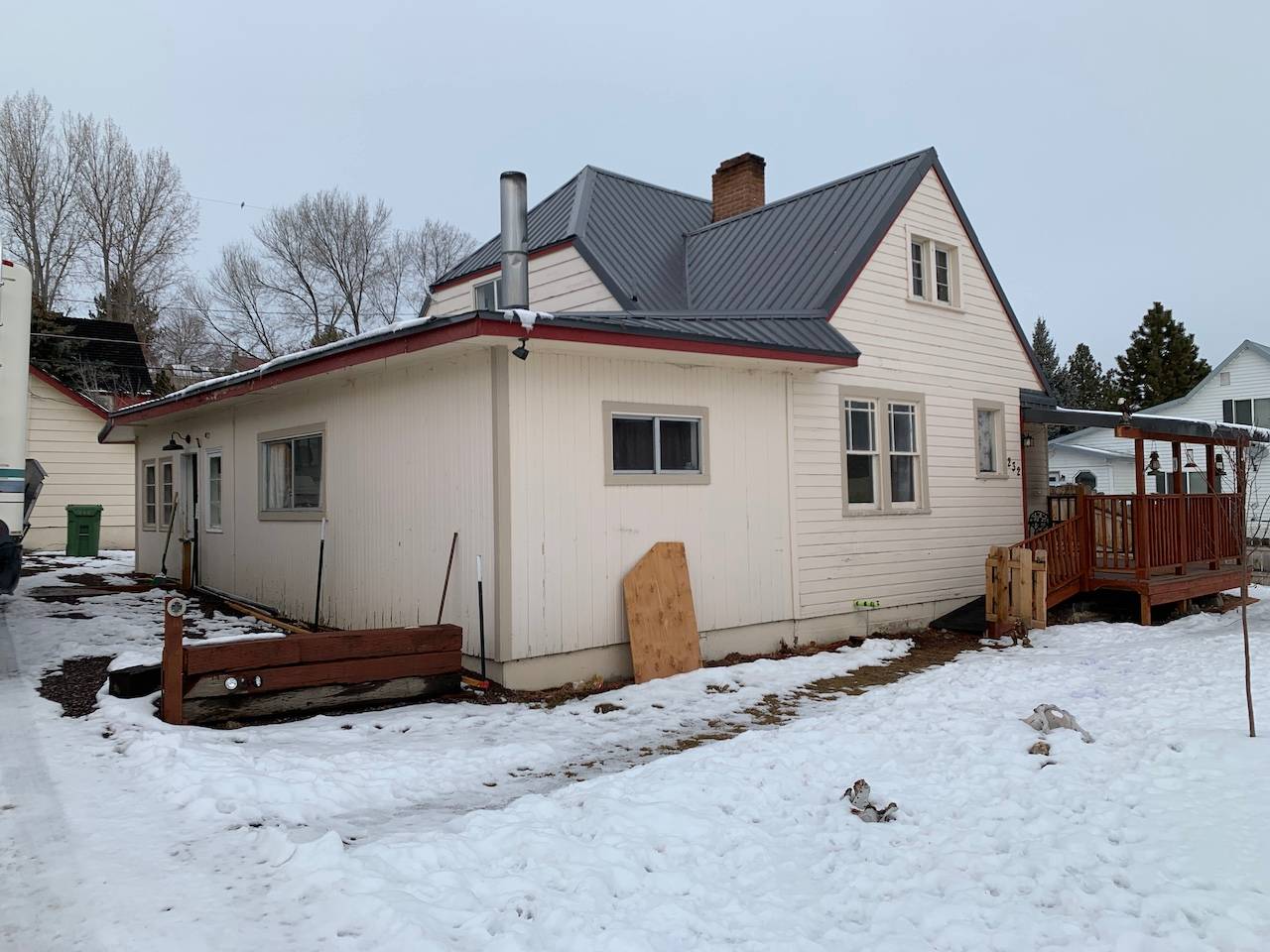 ;
;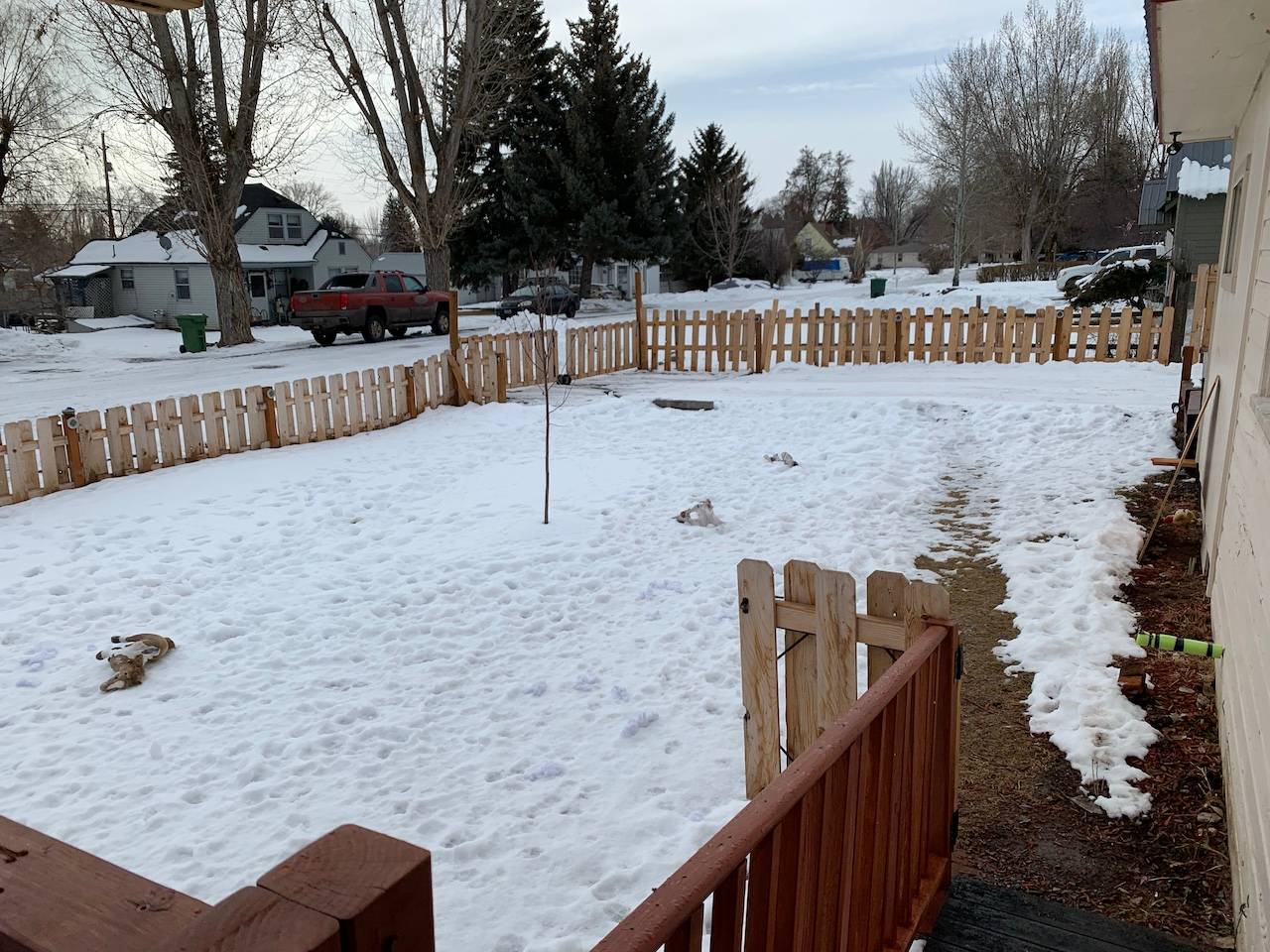 ;
;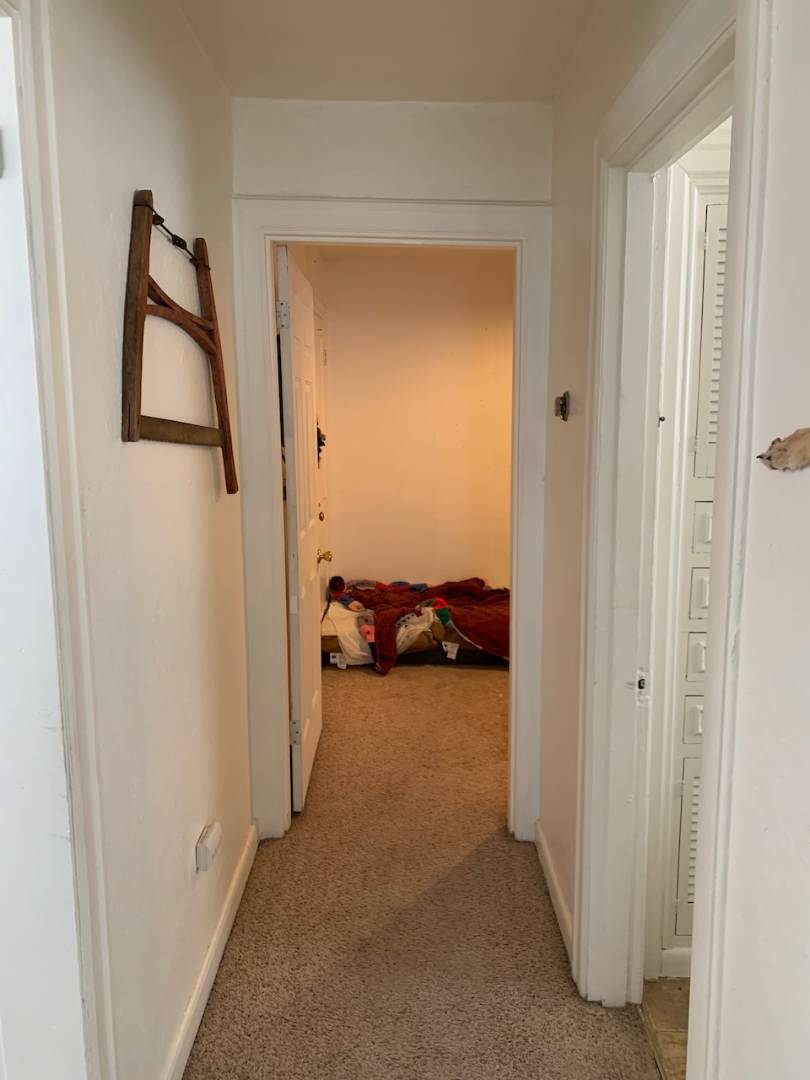 ;
;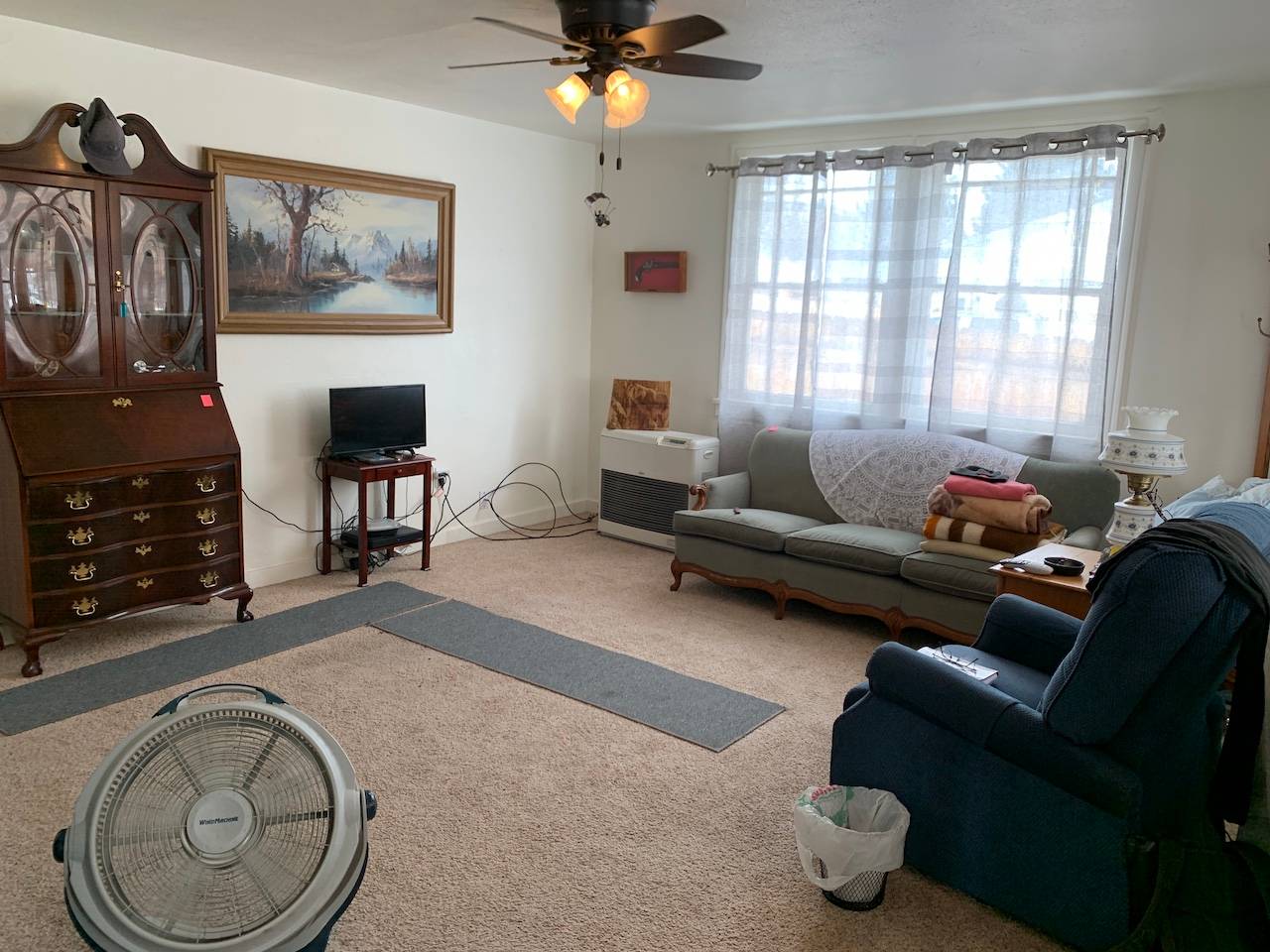 ;
;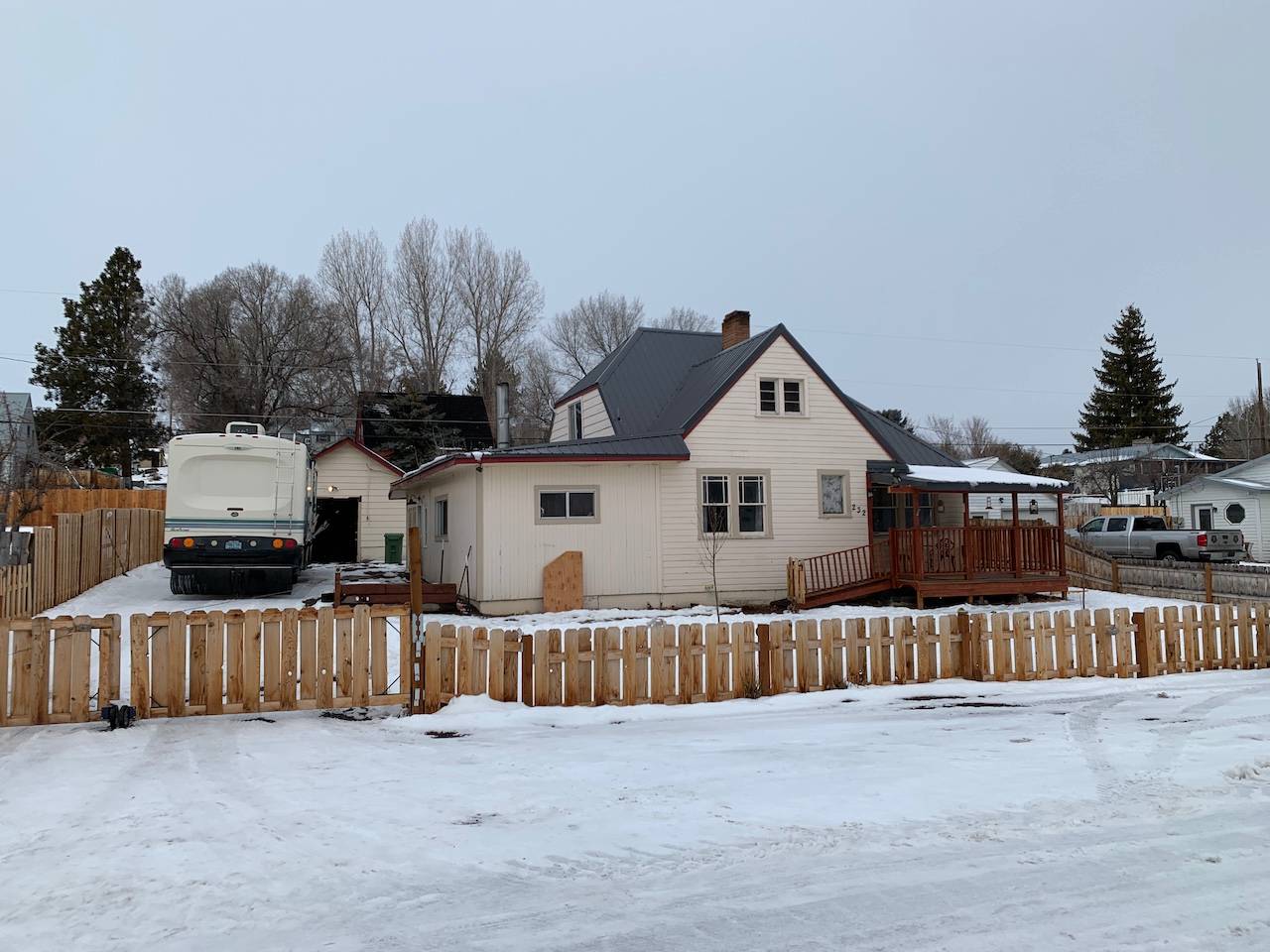 ;
;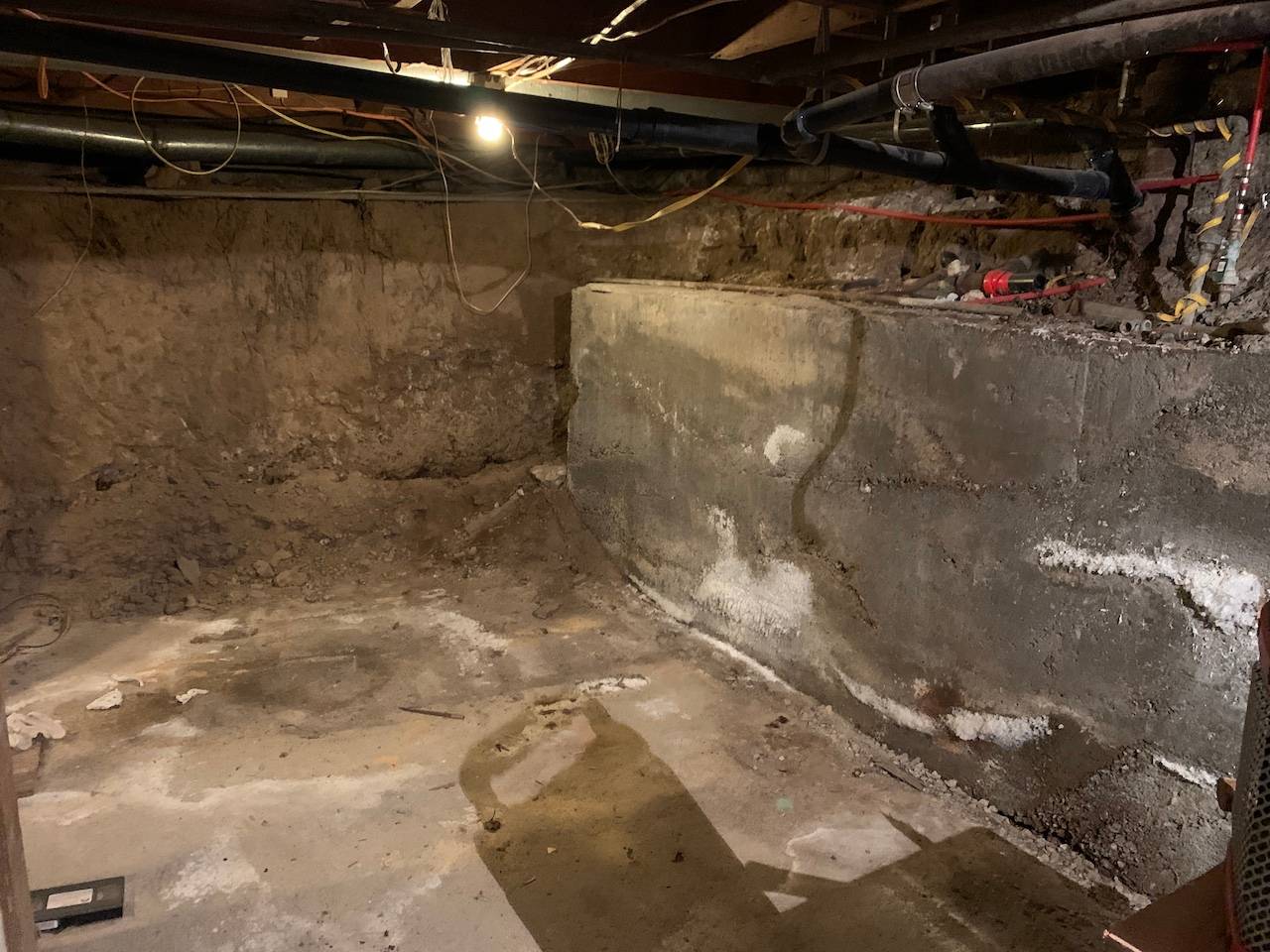 ;
;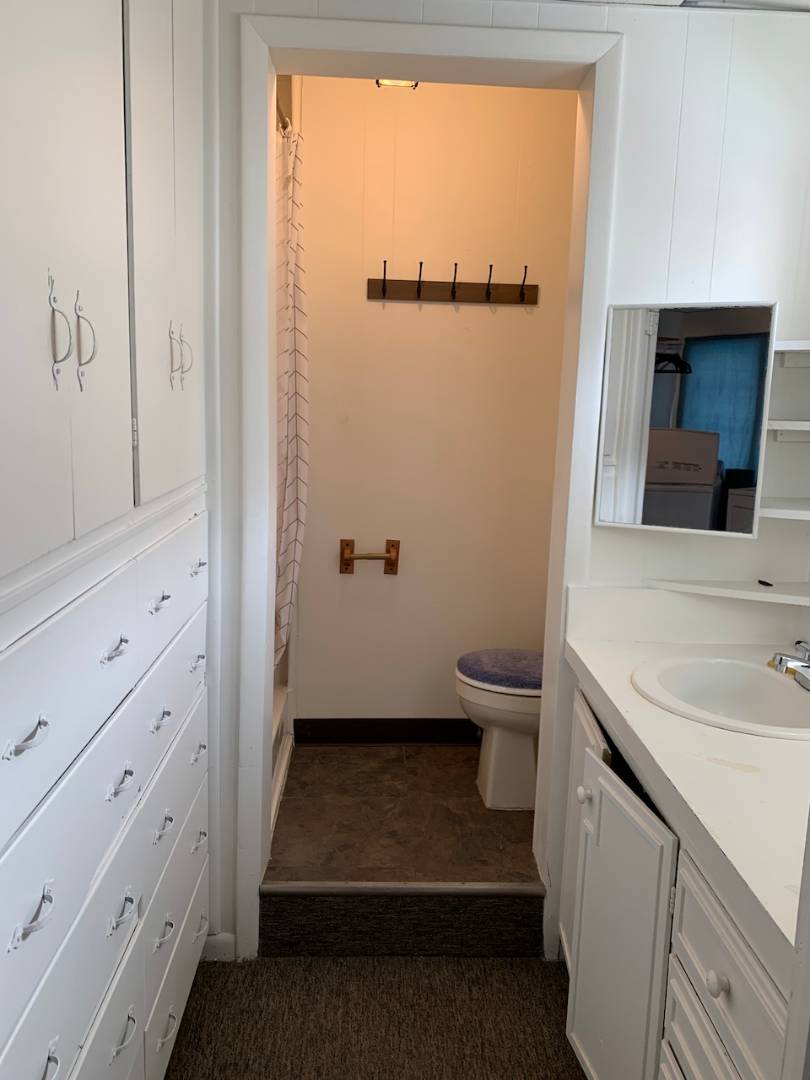 ;
;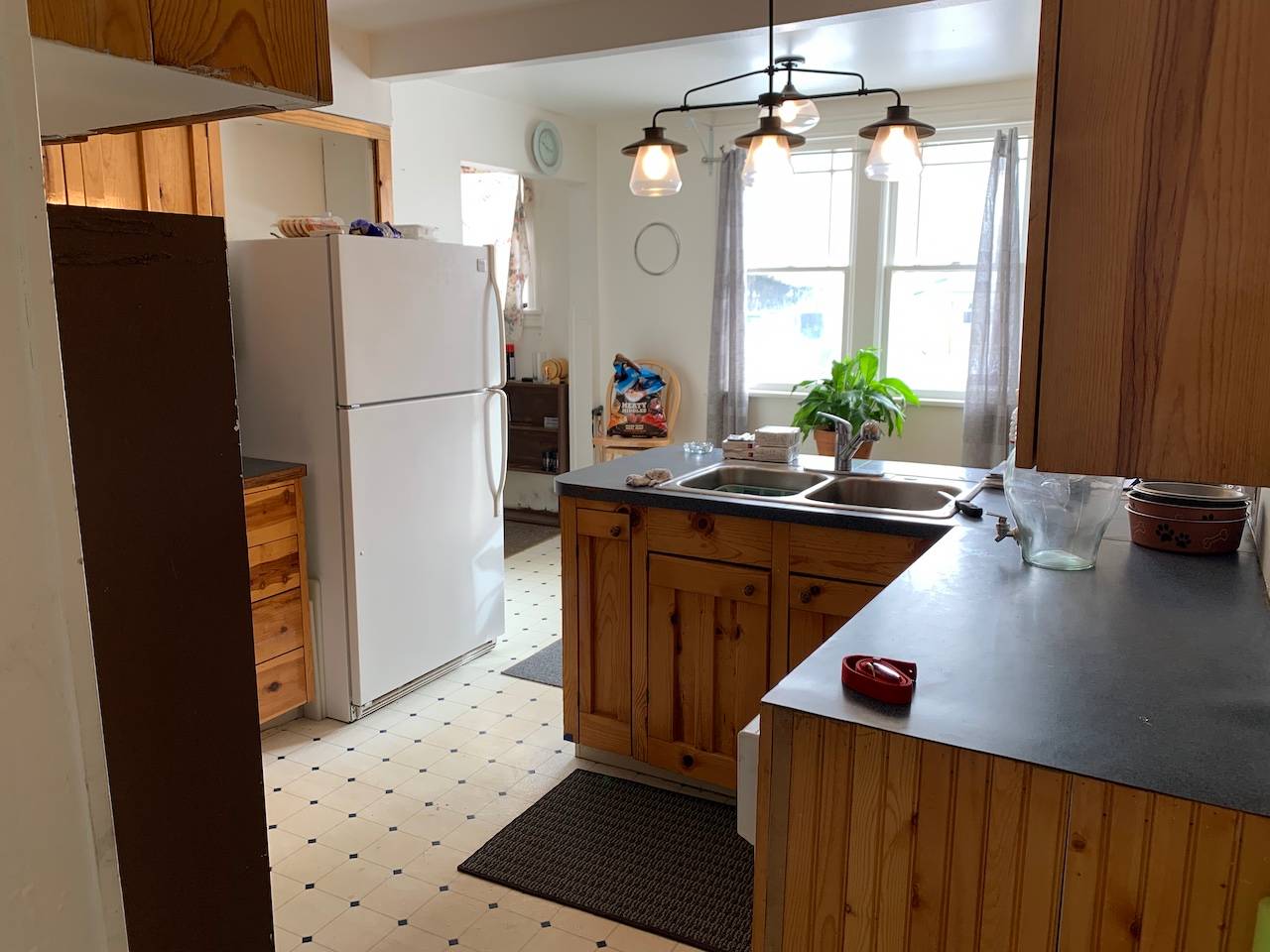 ;
;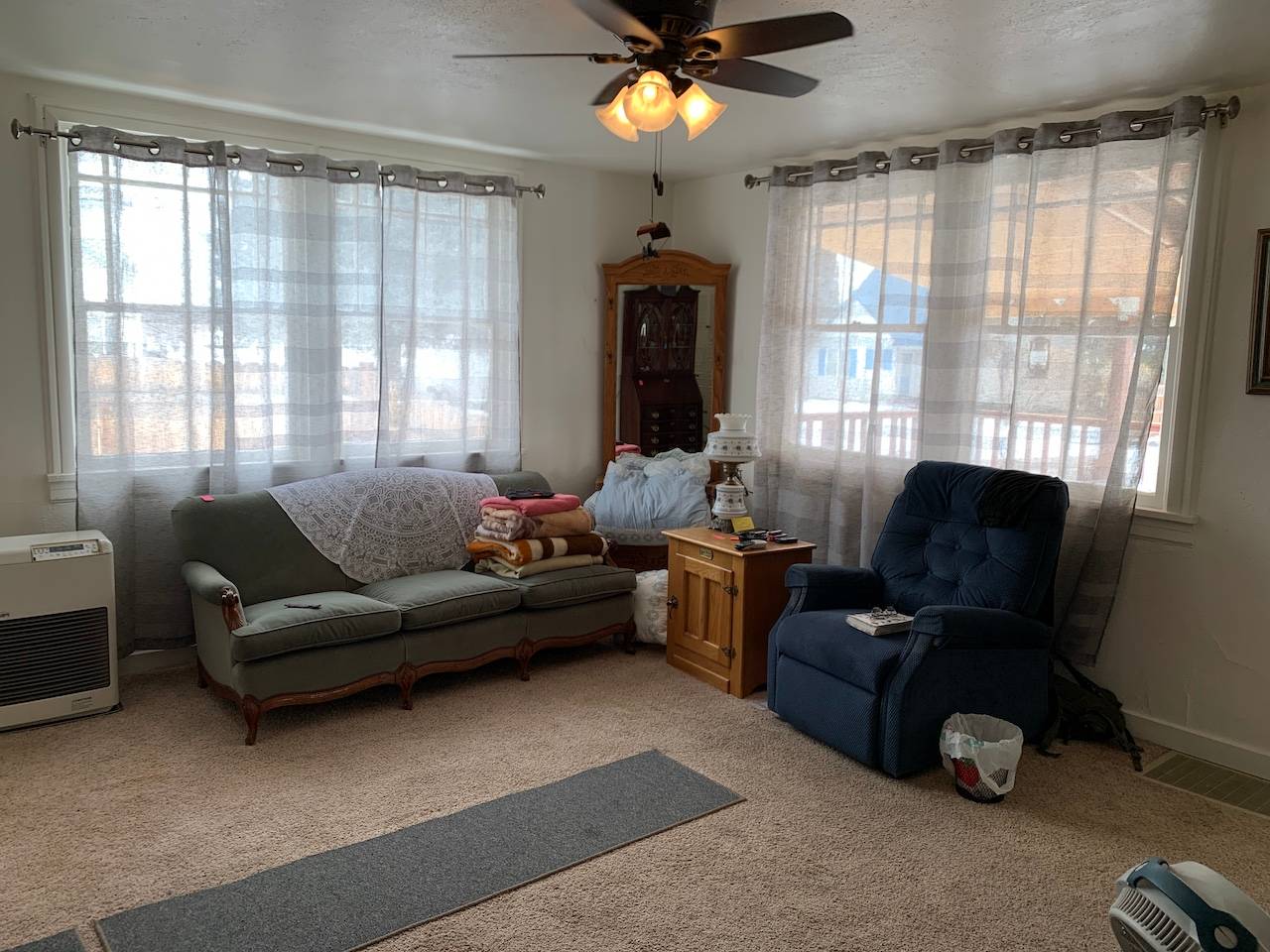 ;
;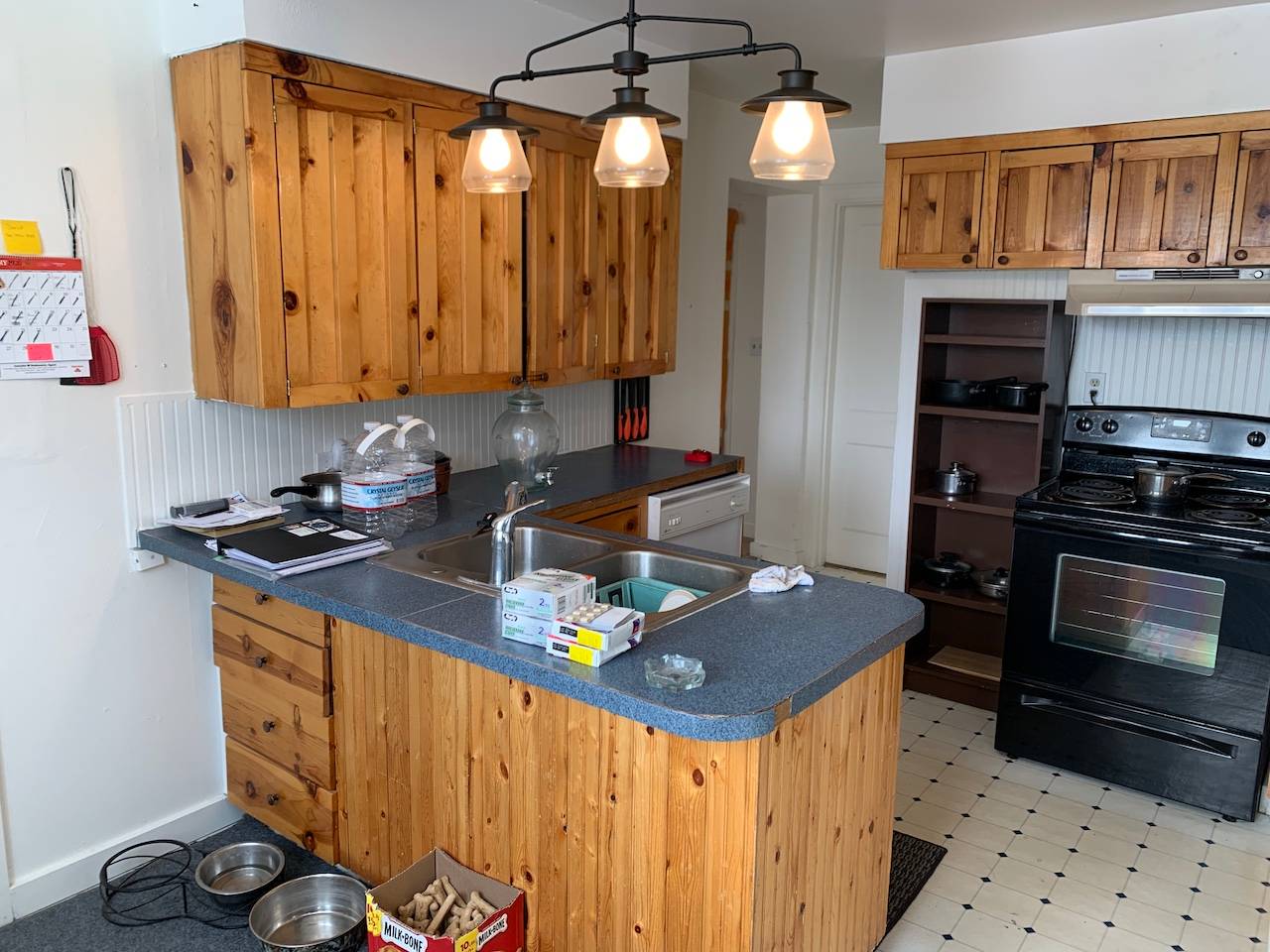 ;
;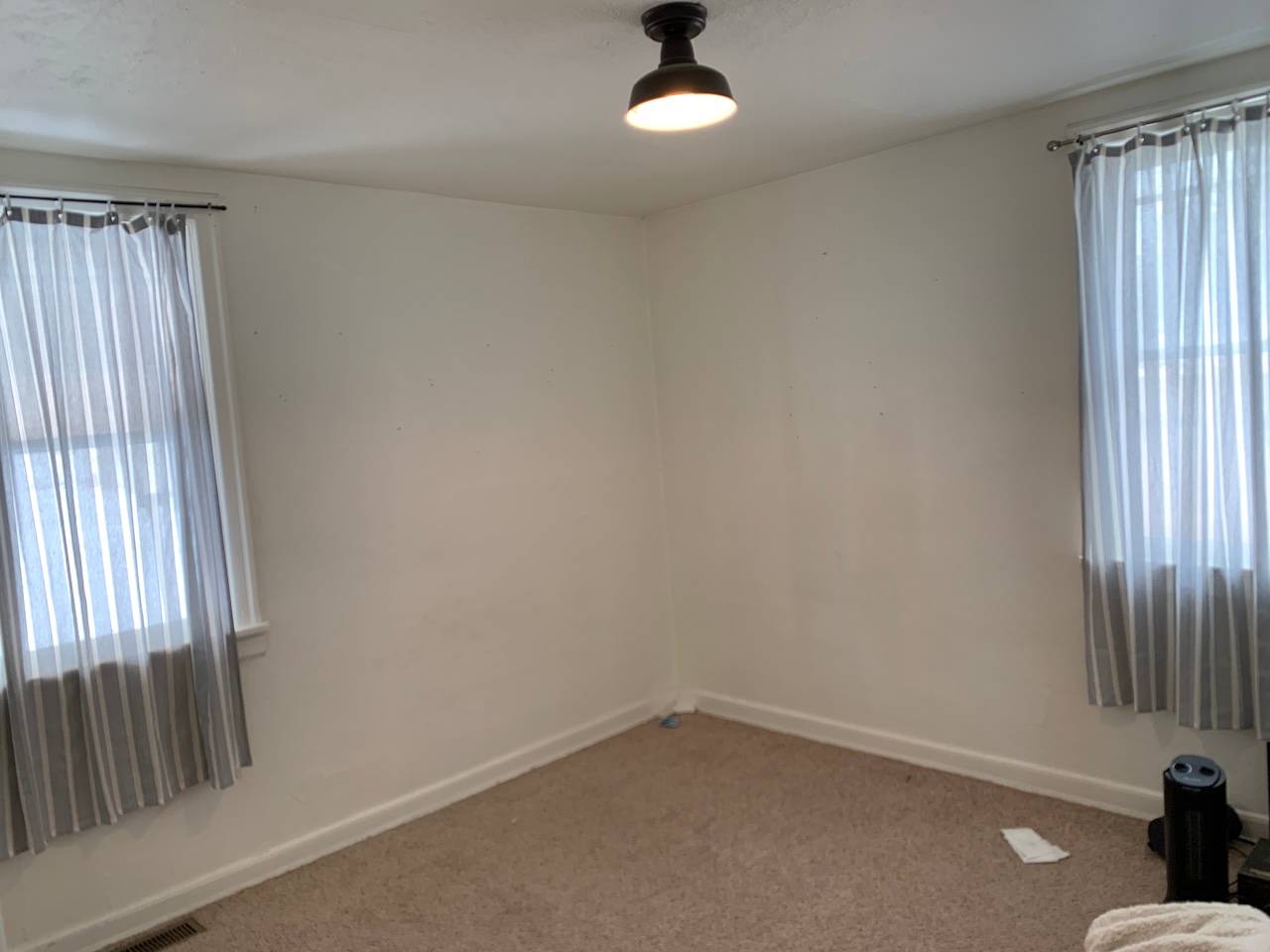 ;
;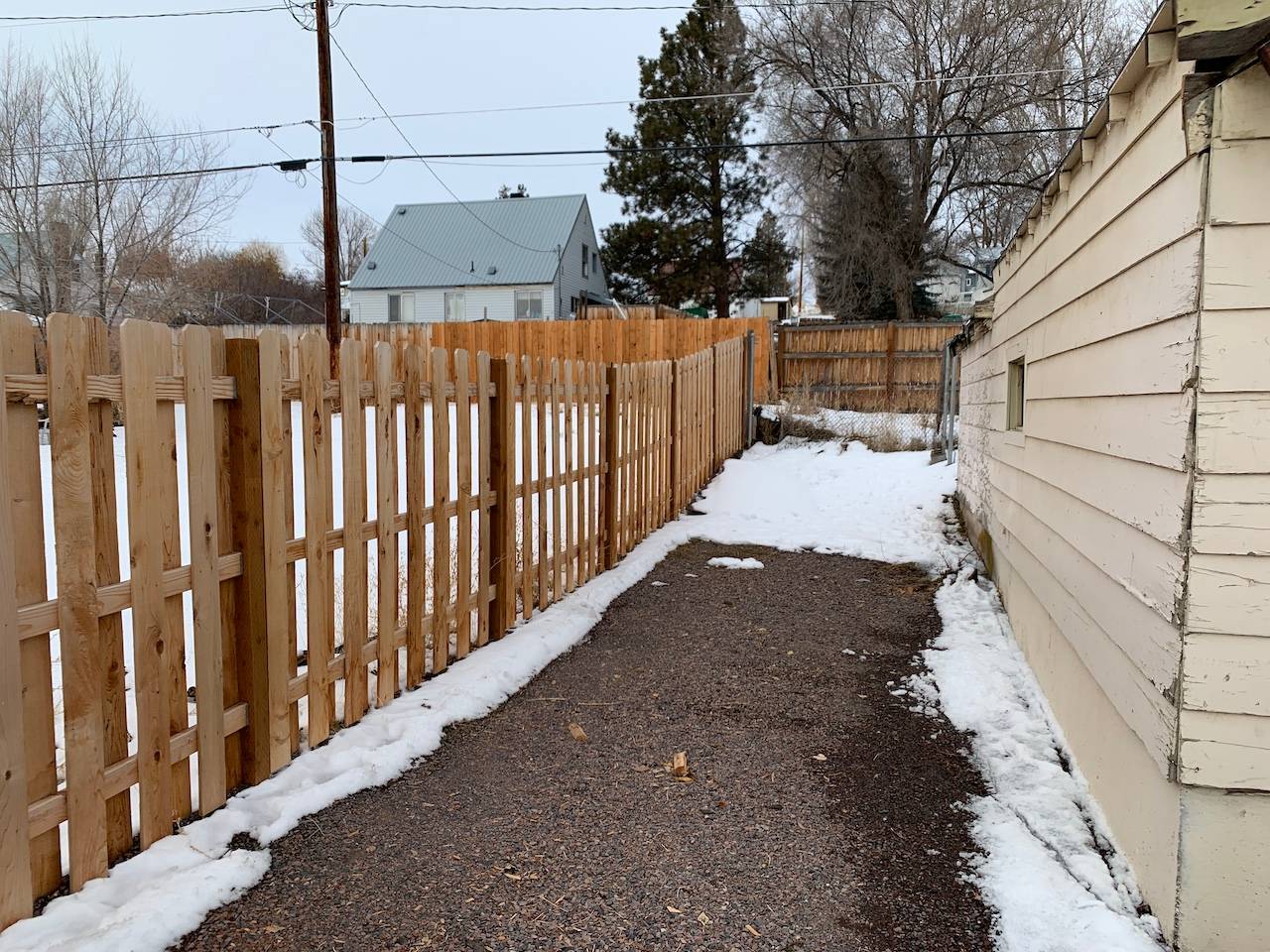 ;
;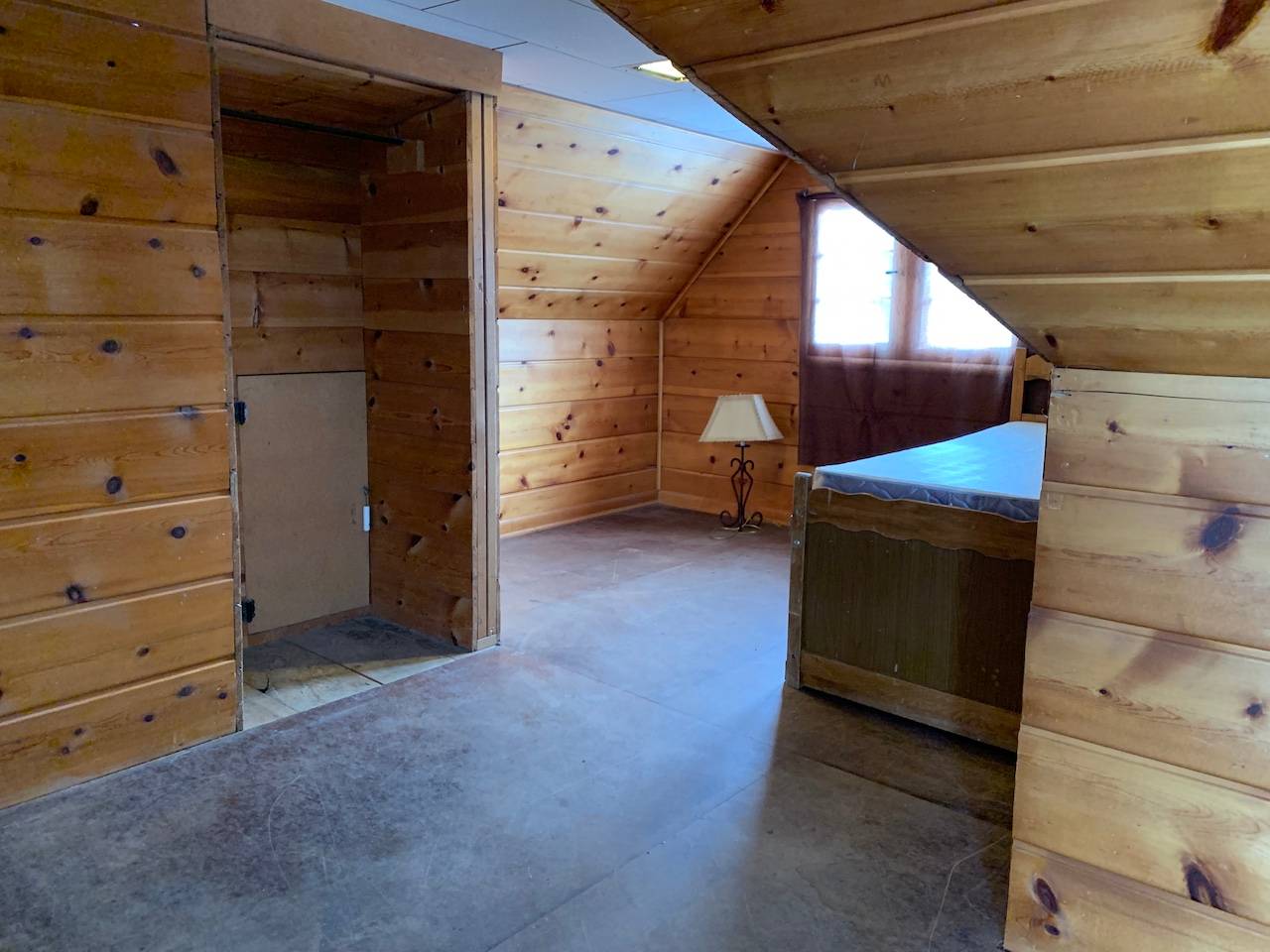 ;
;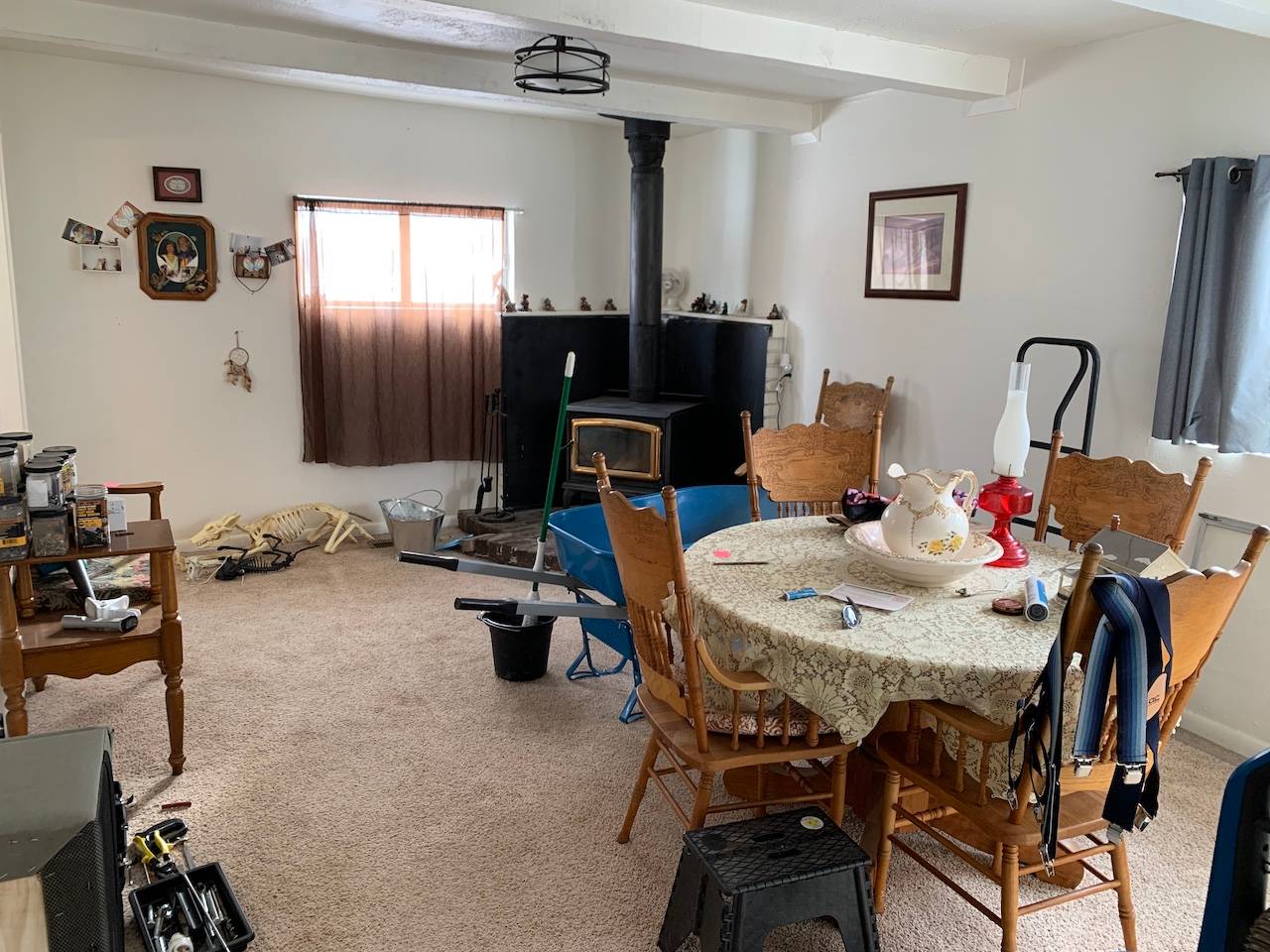 ;
;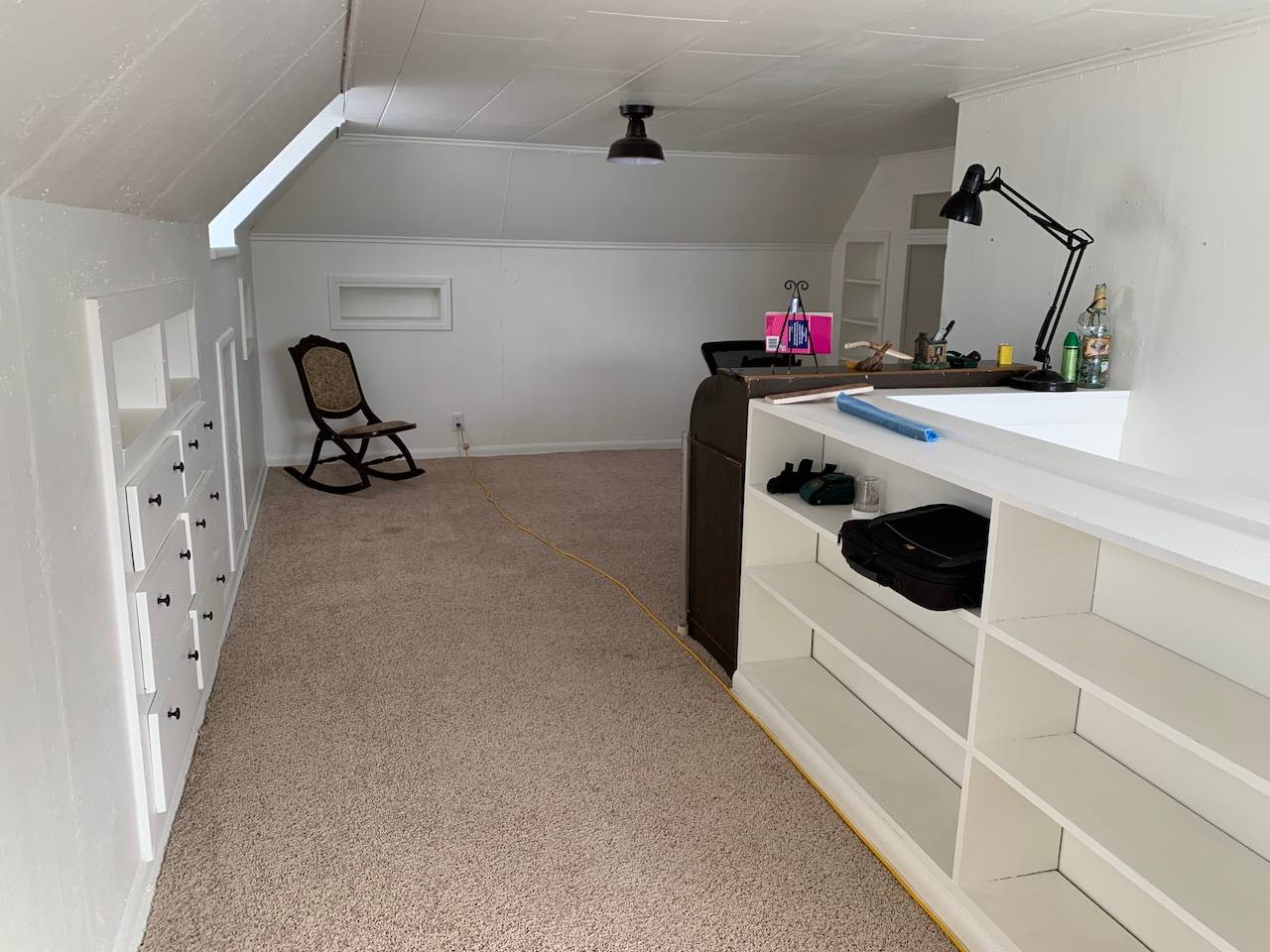 ;
;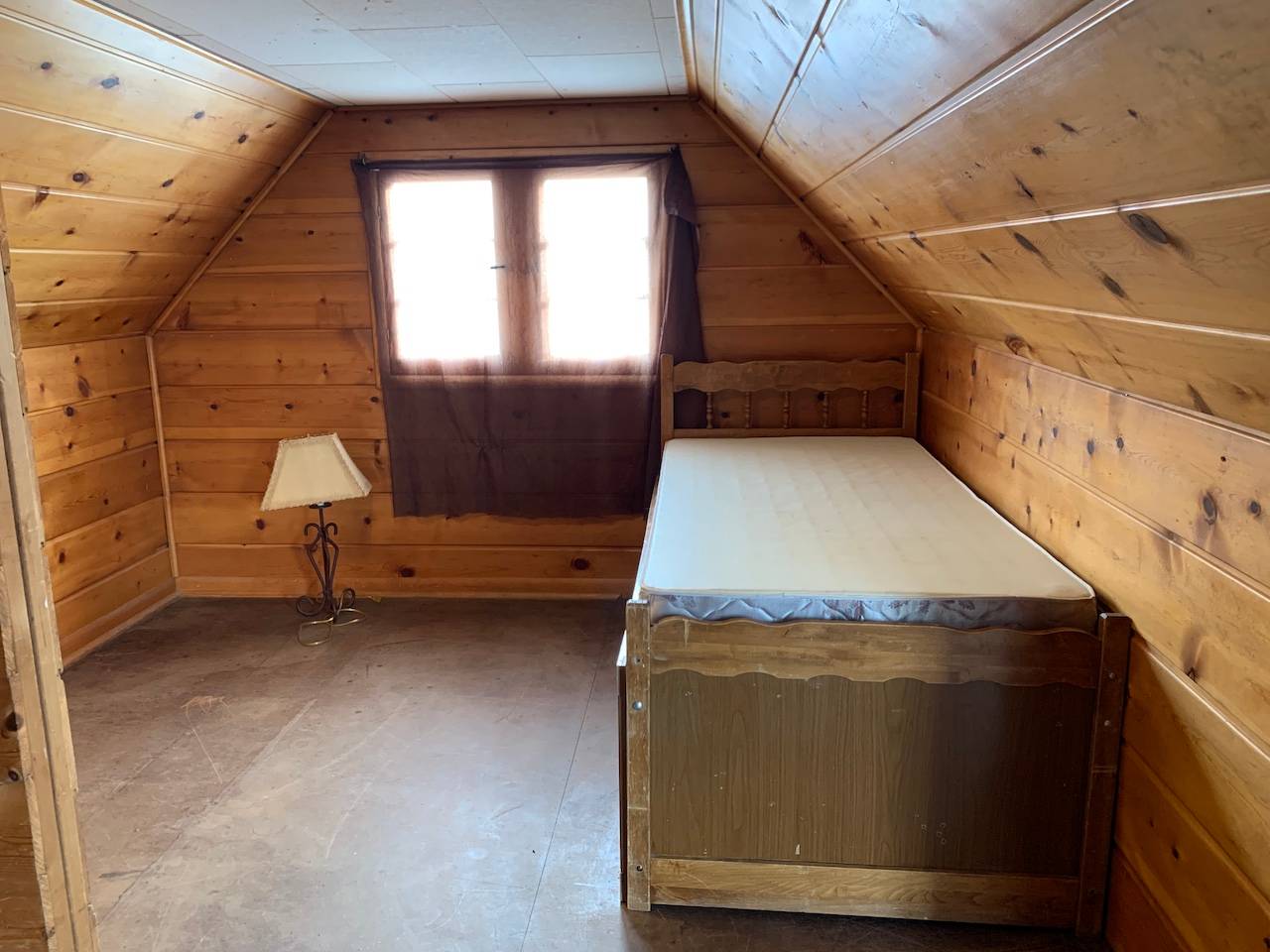 ;
;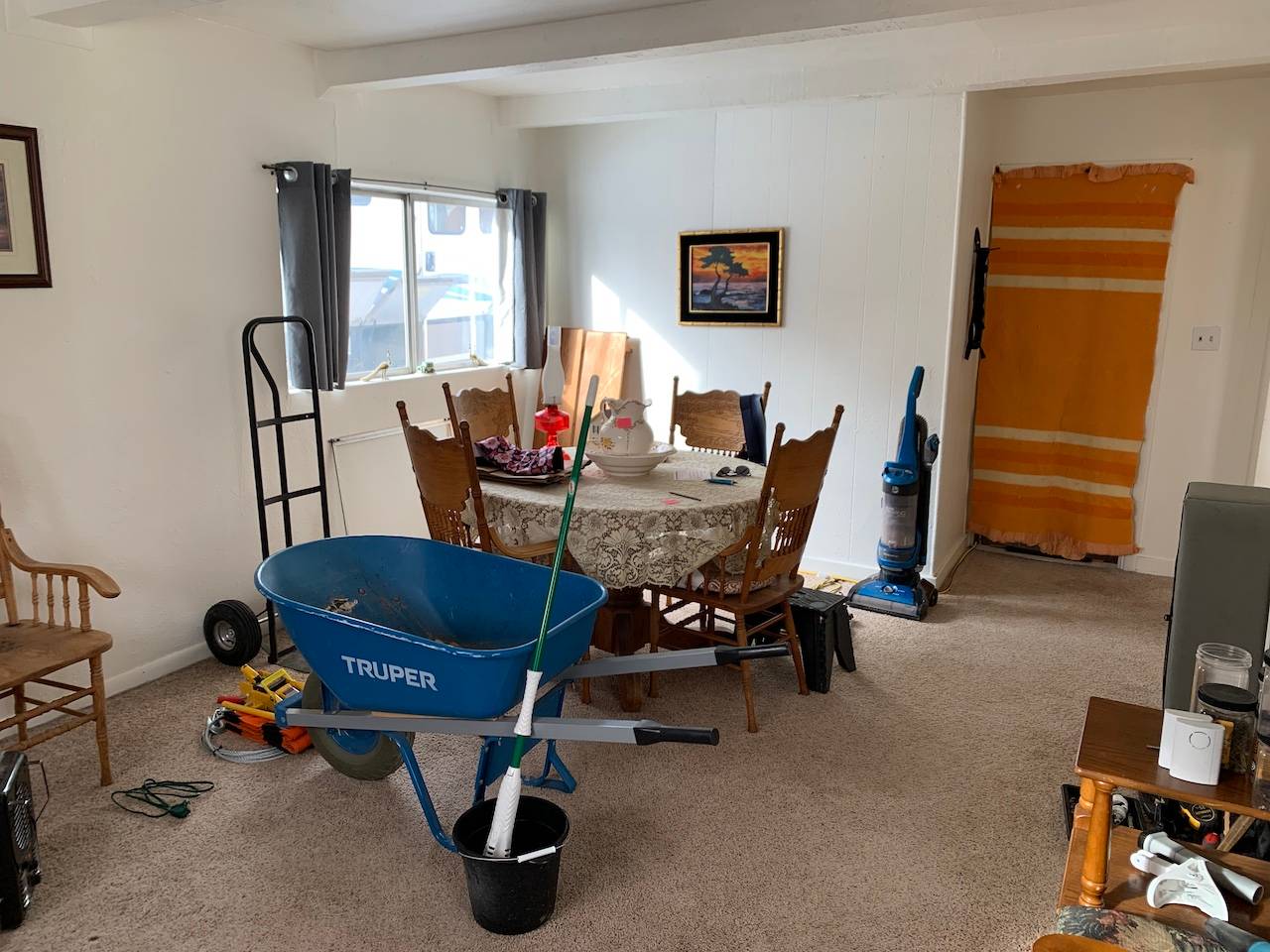 ;
;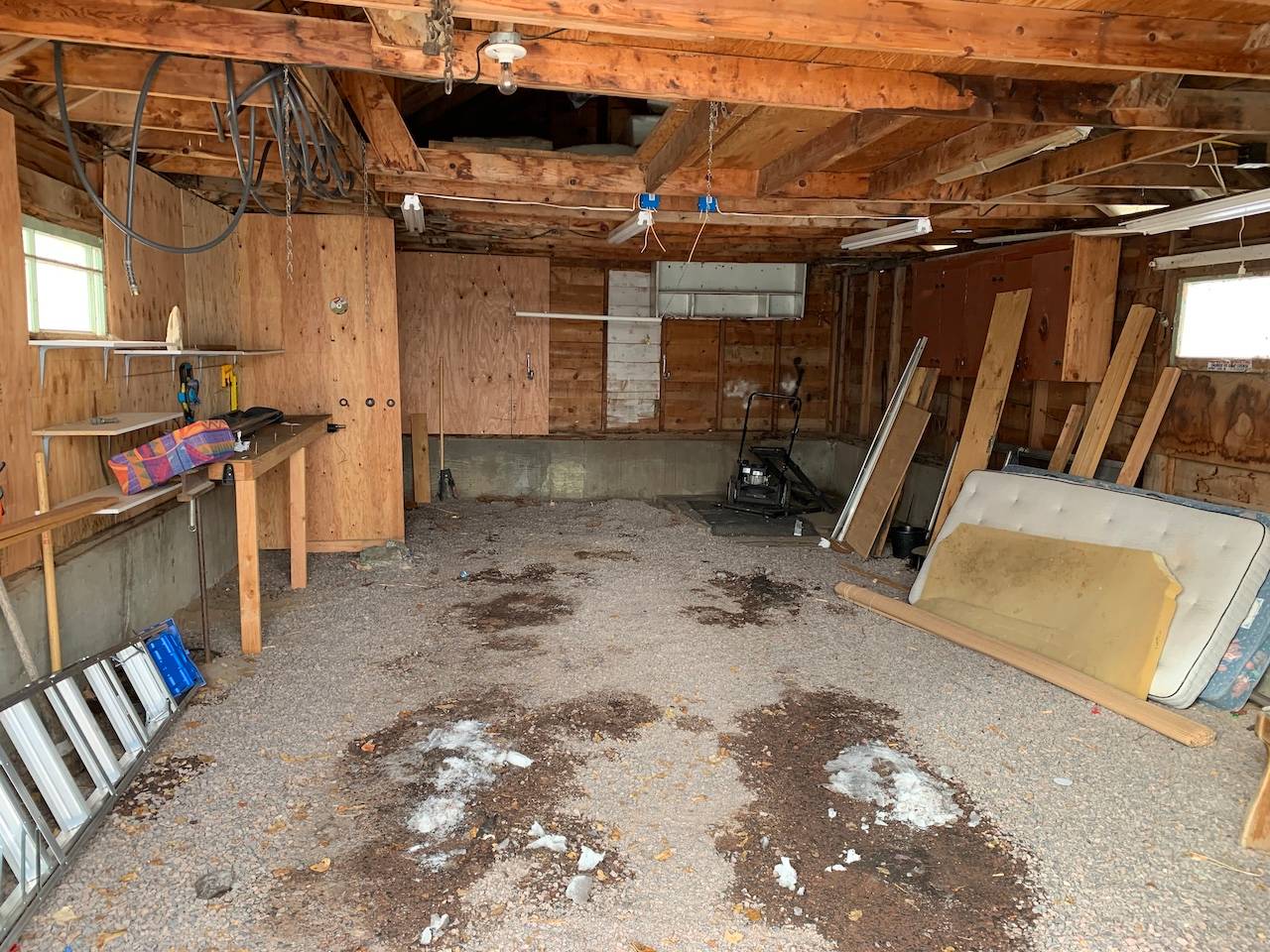 ;
;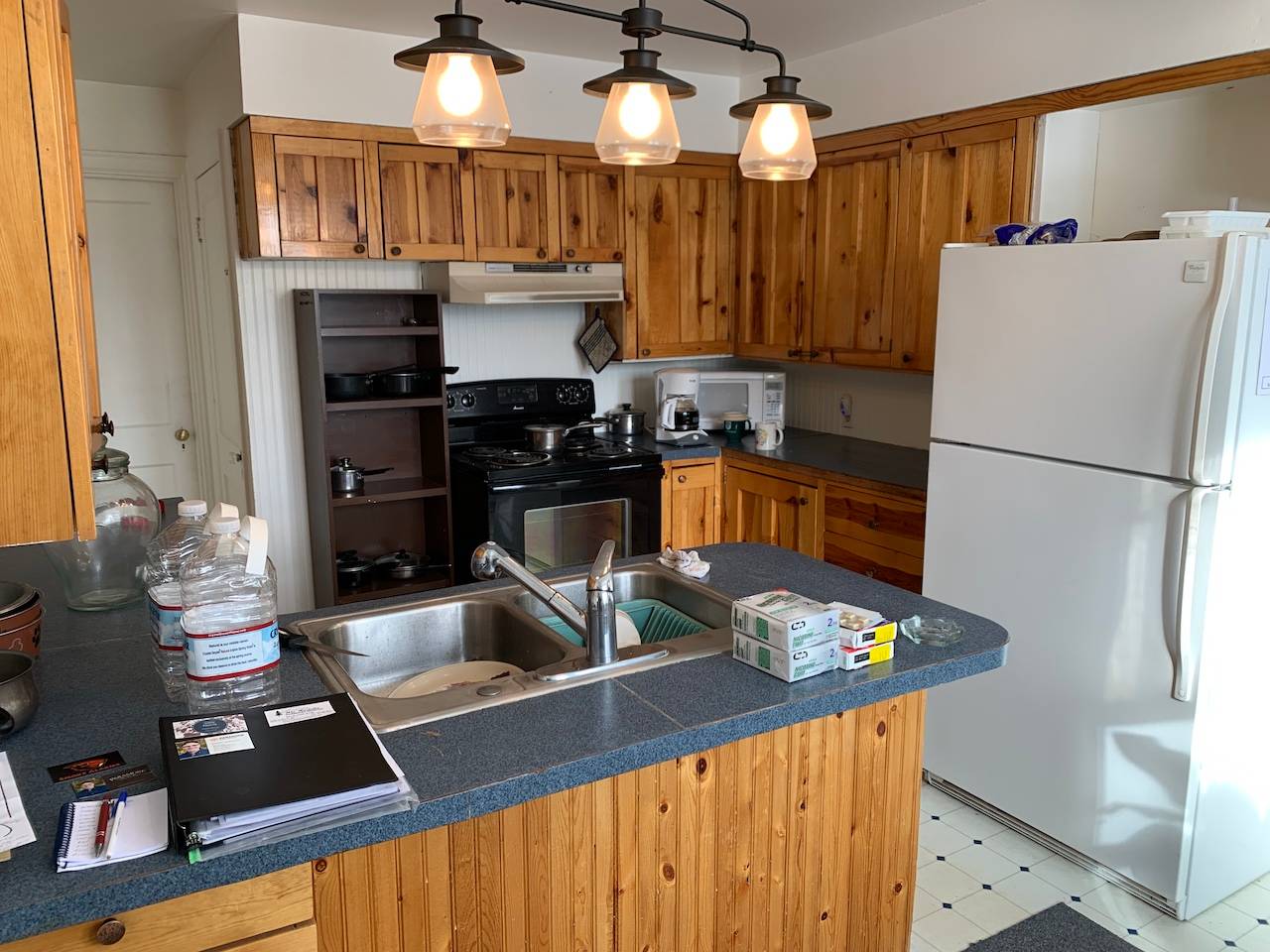 ;
;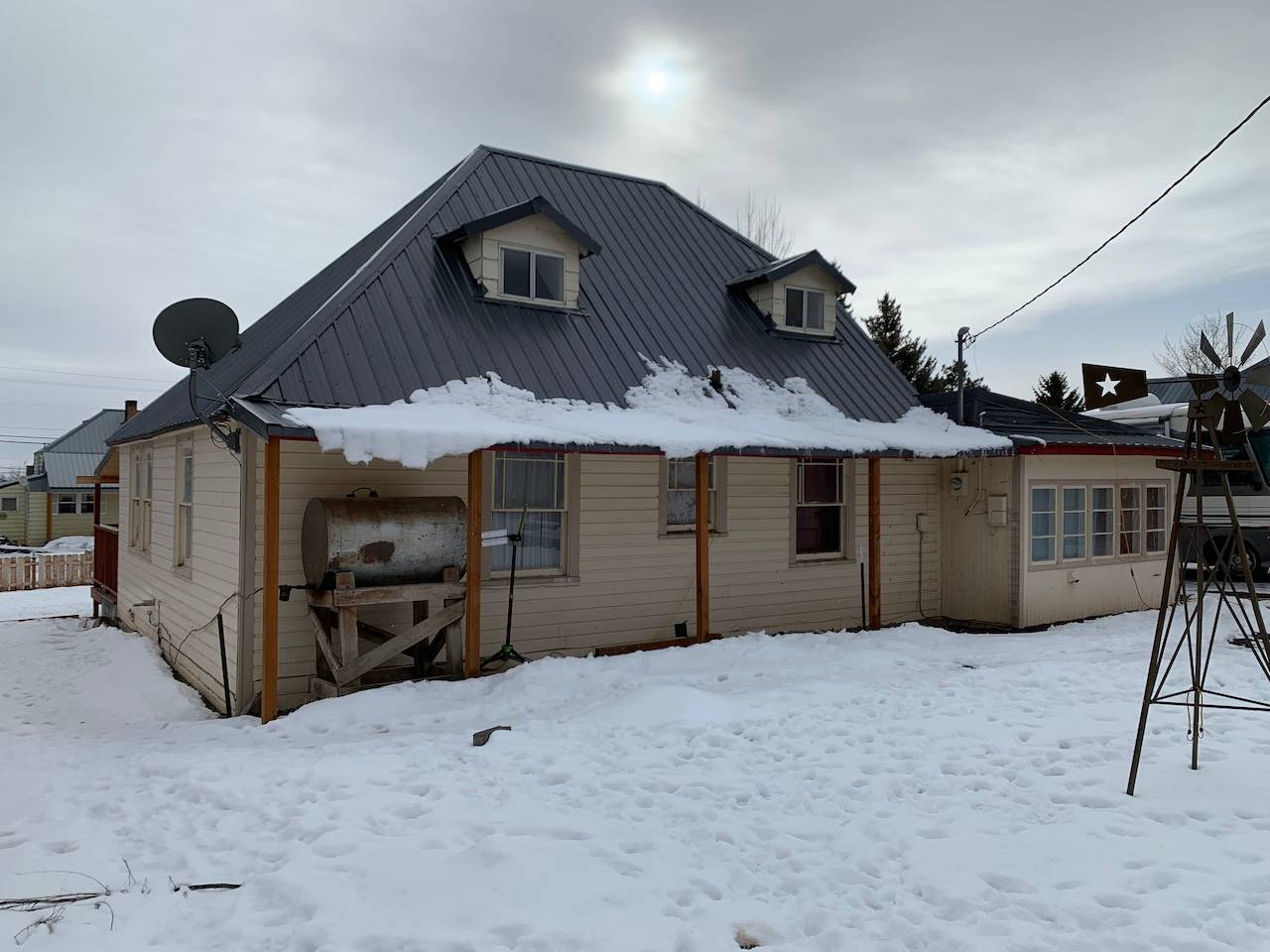 ;
;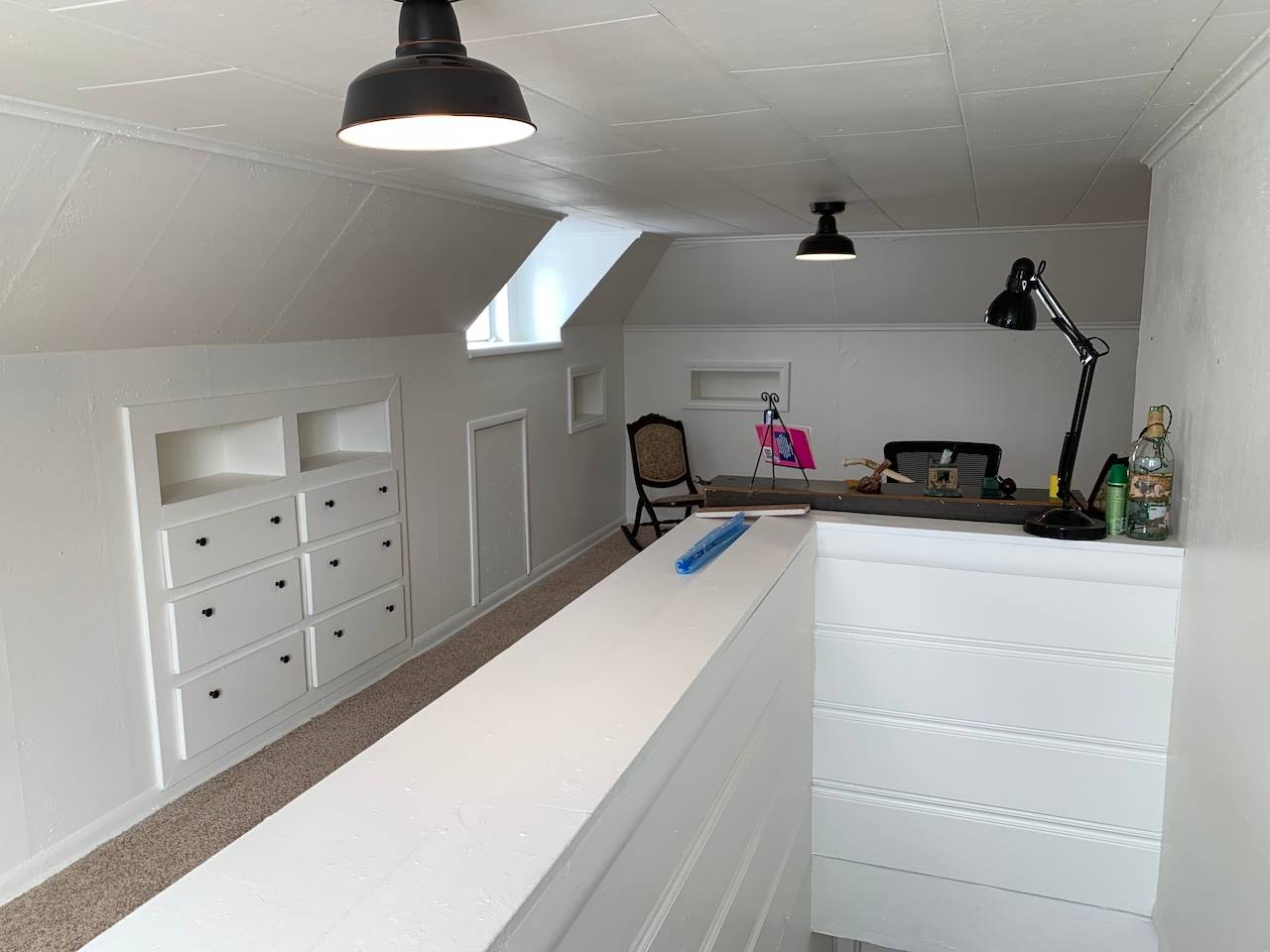 ;
;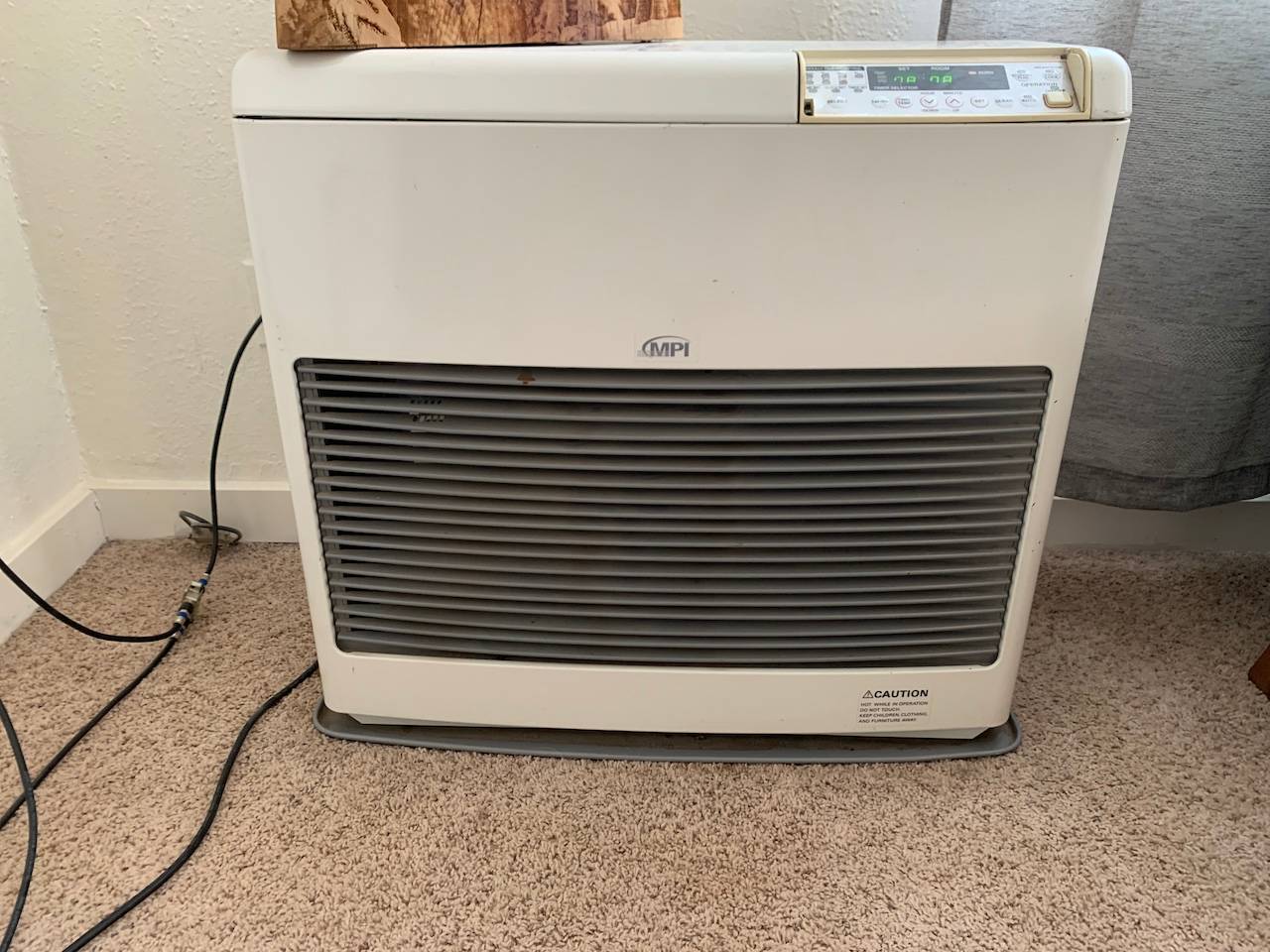 ;
;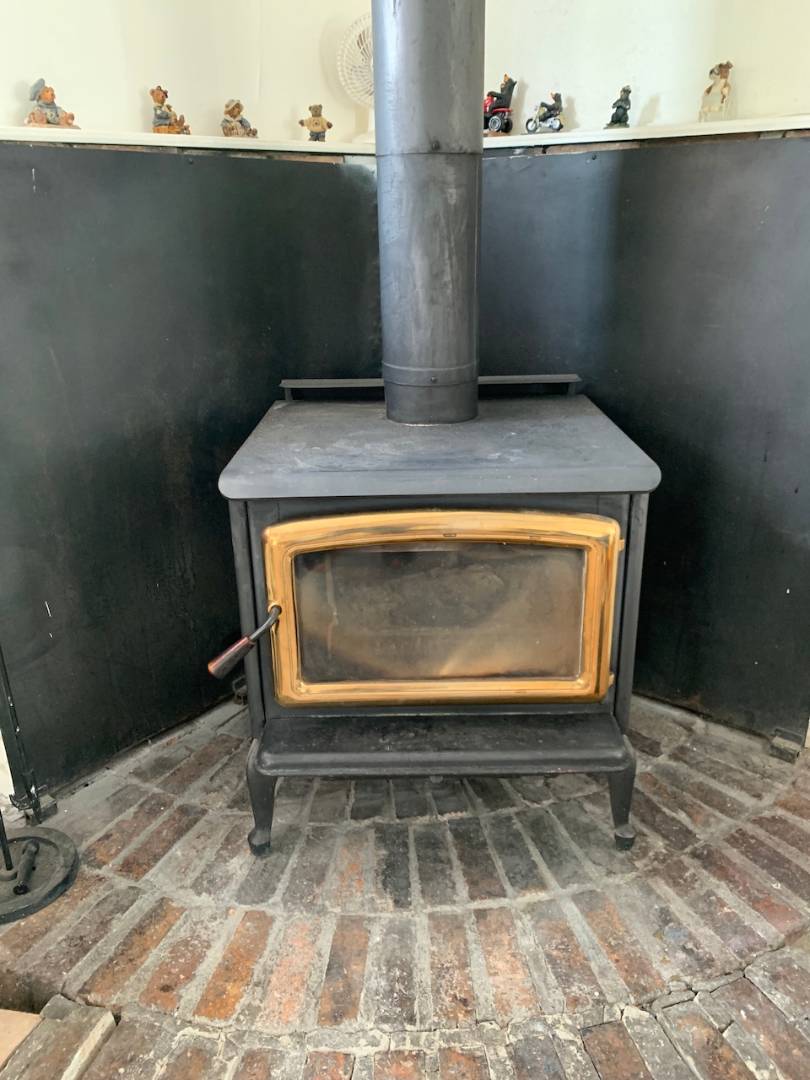 ;
;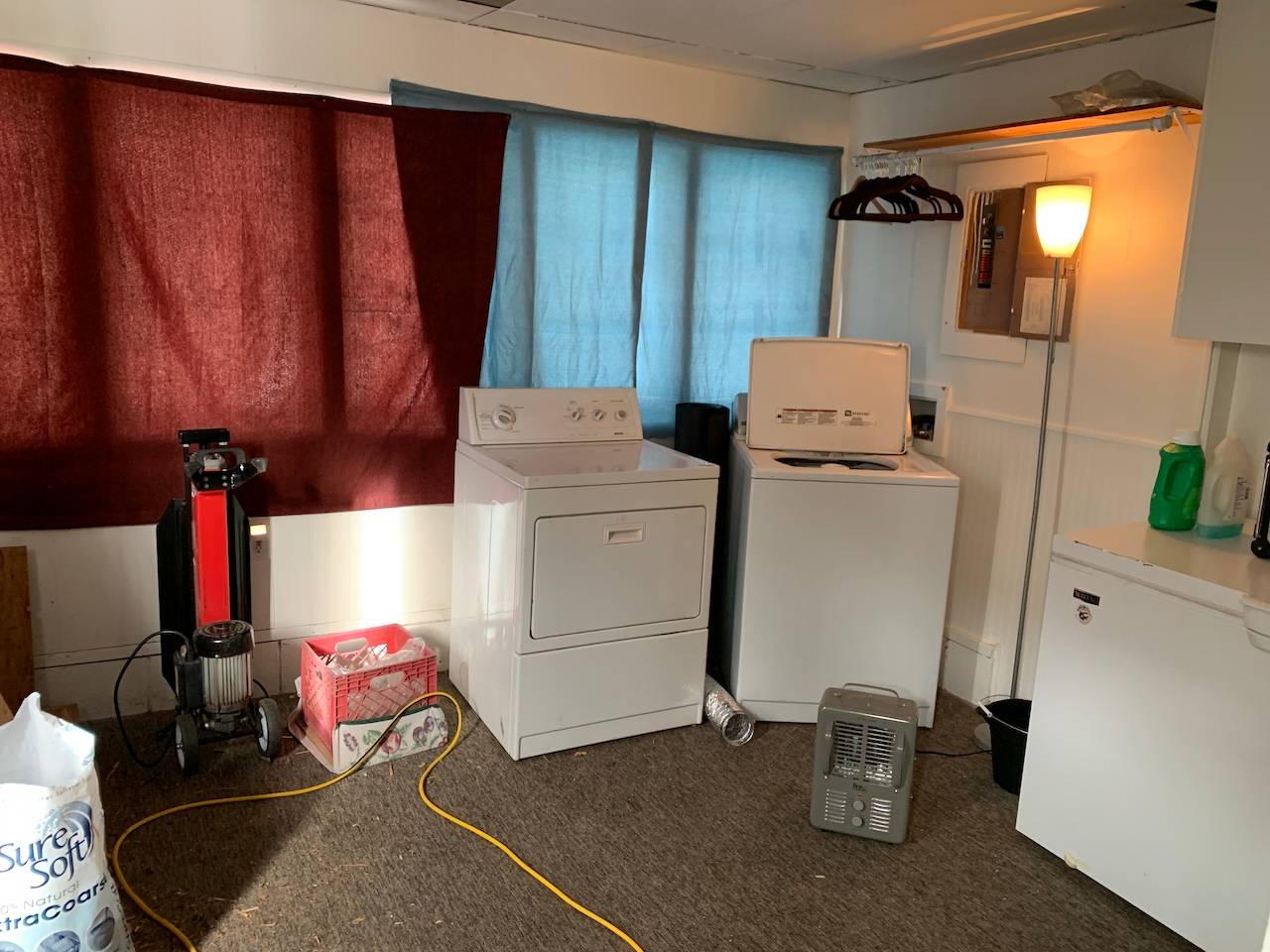 ;
;